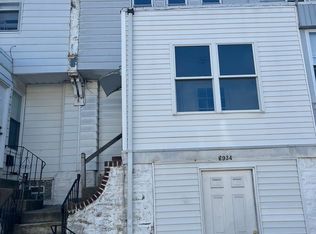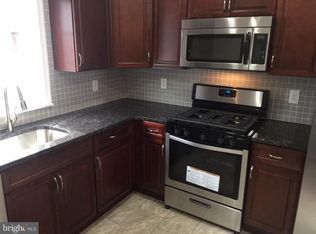Sold for $150,000
$150,000
6936 Guilford Rd, Upper Darby, PA 19082
3beds
1,072sqft
Townhouse
Built in 1930
871 Square Feet Lot
$167,700 Zestimate®
$140/sqft
$1,638 Estimated rent
Home value
$167,700
$156,000 - $179,000
$1,638/mo
Zestimate® history
Loading...
Owner options
Explore your selling options
What's special
Welcome to 6936 Guilford Rd. in the Stonehurst section of Upper Darby. This two bedroom home has hardwood flooring through out the home. Enter through the enclosed porch, leading to the spacious living room, combined Dining room with window A/C. Then enter the kitchen, with newer cabinets and counter tops, gas stove and refrigerator, plus tile flooring and an outside exit to a small area. The second has two bedrooms with hardwood flooring and nice closet space. The hall bathroom has been updated with tile flooring, the tub has been re-glazed. The basement has a third bedroom with heat and an egress exiting to the front of the house. This home has a bus stop at the end of the street. 69th street is a mile away, within walking distance. It takes you to th terminal where you can get buses, trolleys and take the EL directly to center city. There are so many convenience at your reach. Make an appointment and make it yours.
Zillow last checked: 8 hours ago
Listing updated: April 22, 2024 at 11:11pm
Listed by:
Pat Augustine 610-505-9754,
Long & Foster Real Estate, Inc.
Bought with:
Sarah Leevongcharoen, RS371354
Stature Realty Group, LLC.
Source: Bright MLS,MLS#: PADE2057802
Facts & features
Interior
Bedrooms & bathrooms
- Bedrooms: 3
- Bathrooms: 1
- Full bathrooms: 1
Basement
- Area: 0
Heating
- Hot Water, Natural Gas
Cooling
- Window Unit(s)
Appliances
- Included: Oven/Range - Gas, Refrigerator, Gas Water Heater
- Laundry: Lower Level
Features
- Combination Dining/Living, Open Floorplan, Bathroom - Tub Shower, Plaster Walls
- Flooring: Hardwood, Wood
- Windows: Double Hung, Replacement, Screens
- Basement: Full
- Has fireplace: No
Interior area
- Total structure area: 1,072
- Total interior livable area: 1,072 sqft
- Finished area above ground: 1,072
- Finished area below ground: 0
Property
Parking
- Parking features: Driveway, On Street
- Has uncovered spaces: Yes
Accessibility
- Accessibility features: Doors - Lever Handle(s), Doors - Swing In, Accessible Kitchen
Features
- Levels: Two
- Stories: 2
- Exterior features: Sidewalks, Street Lights
- Pool features: None
- Has view: Yes
- View description: Street
Lot
- Size: 871 sqft
- Dimensions: 16.00 x 80.00
- Features: Suburban
Details
- Additional structures: Above Grade, Below Grade
- Parcel number: 16020111000
- Zoning: RESIDENTIAL
- Special conditions: Standard
Construction
Type & style
- Home type: Townhouse
- Architectural style: Straight Thru
- Property subtype: Townhouse
Materials
- Vinyl Siding, Aluminum Siding
- Foundation: Stone
- Roof: Flat
Condition
- Good
- New construction: No
- Year built: 1930
Utilities & green energy
- Electric: 100 Amp Service, Circuit Breakers
- Sewer: Public Sewer
- Water: Public
- Utilities for property: Natural Gas Available, Sewer Available, Water Available
Community & neighborhood
Location
- Region: Upper Darby
- Subdivision: Stonehurst
- Municipality: UPPER DARBY TWP
Other
Other facts
- Listing agreement: Exclusive Right To Sell
- Listing terms: Cash,Conventional,FHA
- Ownership: Fee Simple
Price history
| Date | Event | Price |
|---|---|---|
| 4/22/2024 | Sold | $150,000-2.9%$140/sqft |
Source: | ||
| 3/25/2024 | Contingent | $154,500$144/sqft |
Source: | ||
| 2/27/2024 | Price change | $154,500-2.5%$144/sqft |
Source: | ||
| 2/5/2024 | Price change | $158,500-2.8%$148/sqft |
Source: | ||
| 1/10/2024 | Price change | $163,000-3.6%$152/sqft |
Source: | ||
Public tax history
| Year | Property taxes | Tax assessment |
|---|---|---|
| 2025 | $3,053 +3.5% | $69,750 |
| 2024 | $2,950 +1% | $69,750 |
| 2023 | $2,922 +2.8% | $69,750 |
Find assessor info on the county website
Neighborhood: 19082
Nearby schools
GreatSchools rating
- 2/10Stonehurst Hills El SchoolGrades: 1-5Distance: 0.2 mi
- 3/10Beverly Hills Middle SchoolGrades: 6-8Distance: 0.9 mi
- 3/10Upper Darby Senior High SchoolGrades: 9-12Distance: 1.6 mi
Schools provided by the listing agent
- District: Upper Darby
Source: Bright MLS. This data may not be complete. We recommend contacting the local school district to confirm school assignments for this home.
Get pre-qualified for a loan
At Zillow Home Loans, we can pre-qualify you in as little as 5 minutes with no impact to your credit score.An equal housing lender. NMLS #10287.

