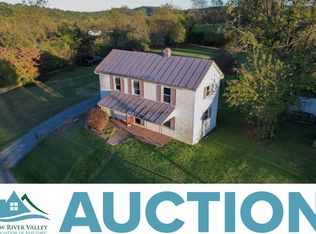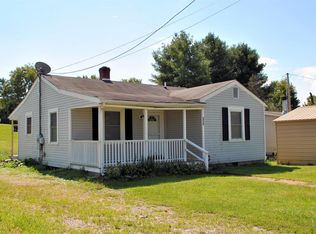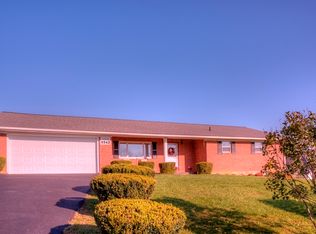Great starter/investment home in quiet, peaceful pastoral setting in Belspring. Great potential. Nice views off front porch. Hardwoods in living room. Eat-in kitchen. Attached mudroom/laundry room off kitchen. Washer/dryer convey at no cost. Possible hardwoods in kitchen, but currently has vinyl flooring. Master on main w/ adjoining non-conforming bedroom, b/c of no closet. This bedroom, with hardwood floors, could be an office, nursery or walk-in closet. Two bedrooms upstairs w/ wood paneling, one used as an office. Fenced in backyard with side yard parcel. Deck leads to this spacious back yard. Storage shed. This home is a fixer-upper. Property listed ''as-is,where is''.
This property is off market, which means it's not currently listed for sale or rent on Zillow. This may be different from what's available on other websites or public sources.


