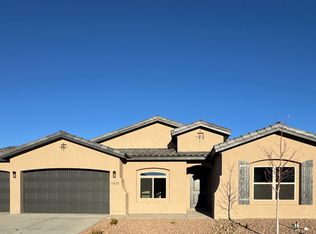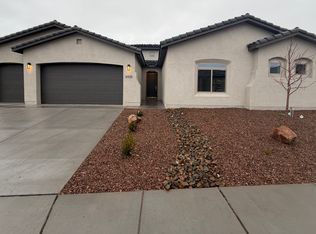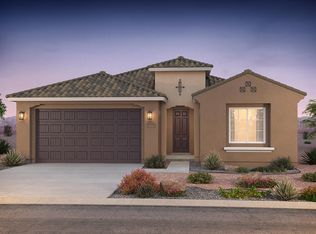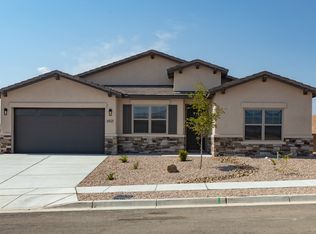Sold
Price Unknown
6936 Archer Rd NE, Rio Rancho, NM 87144
4beds
2,283sqft
Single Family Residence
Built in 2025
10,454.4 Square Feet Lot
$575,100 Zestimate®
$--/sqft
$2,663 Estimated rent
Home value
$575,100
$523,000 - $633,000
$2,663/mo
Zestimate® history
Loading...
Owner options
Explore your selling options
What's special
Exciting news for homebuyers seeking the perfect blend of luxury and convenience! This new Green Build Gold residence boasts an oversized view lot, four bedrooms, three baths, and a three-car garage!. You'll be greeted by a sprawling great room, an elegant kitchen featuring maple cabinets, granite counters, stainless steel appliances, an elegant apron sink, and a walk-in pantry for added storage. Outside, a covered patio beckons for outdoor entertaining or quiet evenings under the stars with amazing mountain views. Enjoy the oversized owner's retreat including a walk-in closet with direct access to the laundry room! Schedule your viewing today. Don't miss the opportunity to make this fantastic home yours! Ask about available buyer incentives!!
Zillow last checked: 8 hours ago
Listing updated: September 27, 2025 at 05:49am
Listed by:
Brian Leigh Earnest 505-934-1756,
Q Realty
Bought with:
Bonita A Ulibarri, 18551
Bonita Ulibarri Realty LLC
Source: SWMLS,MLS#: 1083889
Facts & features
Interior
Bedrooms & bathrooms
- Bedrooms: 4
- Bathrooms: 3
- Full bathrooms: 1
- 3/4 bathrooms: 1
- 1/2 bathrooms: 1
Primary bedroom
- Description: Includes exit to covered patio
- Level: Main
- Area: 307.5
- Dimensions: Includes exit to covered patio
Kitchen
- Level: Main
- Area: 141.75
- Dimensions: 10.5 x 13.5
Living room
- Level: Main
- Area: 360
- Dimensions: 20 x 18
Heating
- Central, Forced Air, Natural Gas
Cooling
- ENERGY STAR Qualified Equipment, Refrigerated
Appliances
- Included: Built-In Electric Range, Cooktop, Dishwasher, Microwave, Range Hood, Self Cleaning Oven
- Laundry: Electric Dryer Hookup
Features
- Ceiling Fan(s), Dual Sinks, Entrance Foyer, Family/Dining Room, Great Room, High Ceilings, Kitchen Island, Living/Dining Room, Main Level Primary, Pantry, Shower Only, Separate Shower, Water Closet(s), Walk-In Closet(s)
- Flooring: Carpet, Tile
- Windows: Double Pane Windows, Insulated Windows, Low-Emissivity Windows, Vinyl
- Has basement: No
- Has fireplace: No
Interior area
- Total structure area: 2,283
- Total interior livable area: 2,283 sqft
Property
Parking
- Total spaces: 3
- Parking features: Attached, Electricity, Garage, Garage Door Opener
- Attached garage spaces: 3
Features
- Levels: One
- Stories: 1
- Patio & porch: Covered, Patio
- Exterior features: Private Yard, Sprinkler/Irrigation
- Fencing: Wall
Lot
- Size: 10,454 sqft
- Features: Landscaped, Planned Unit Development
Details
- Parcel number: 1017074210391
- Zoning description: R-1
Construction
Type & style
- Home type: SingleFamily
- Property subtype: Single Family Residence
Materials
- Frame, Synthetic Stucco
- Foundation: Slab
- Roof: Pitched,Tile
Condition
- New Construction
- New construction: Yes
- Year built: 2025
Details
- Builder name: Amreston Construction, Llc
Utilities & green energy
- Electric: 220 Volts in Garage
- Sewer: Public Sewer
- Water: Public
- Utilities for property: Electricity Connected, Natural Gas Connected, Sewer Connected, Water Connected
Green energy
- Energy efficient items: Windows
- Energy generation: None
- Water conservation: Water-Smart Landscaping
Community & neighborhood
Security
- Security features: Smoke Detector(s)
Location
- Region: Rio Rancho
HOA & financial
HOA
- Has HOA: Yes
- HOA fee: $39 monthly
- Services included: Common Areas
Other
Other facts
- Listing terms: Cash,Conventional,FHA,VA Loan
- Road surface type: Paved
Price history
| Date | Event | Price |
|---|---|---|
| 9/18/2025 | Sold | -- |
Source: | ||
| 8/14/2025 | Pending sale | $595,775$261/sqft |
Source: | ||
| 5/14/2025 | Listed for sale | $595,775$261/sqft |
Source: | ||
Public tax history
Tax history is unavailable.
Neighborhood: 87144
Nearby schools
GreatSchools rating
- 6/10Sandia Vista Elementary SchoolGrades: PK-5Distance: 0.8 mi
- 8/10Mountain View Middle SchoolGrades: 6-8Distance: 0.5 mi
- 7/10V Sue Cleveland High SchoolGrades: 9-12Distance: 3 mi
Schools provided by the listing agent
- Middle: Mountain View
- High: V. Sue Cleveland
Source: SWMLS. This data may not be complete. We recommend contacting the local school district to confirm school assignments for this home.
Get a cash offer in 3 minutes
Find out how much your home could sell for in as little as 3 minutes with a no-obligation cash offer.
Estimated market value$575,100
Get a cash offer in 3 minutes
Find out how much your home could sell for in as little as 3 minutes with a no-obligation cash offer.
Estimated market value
$575,100



