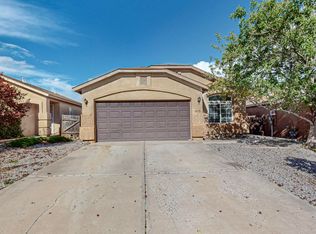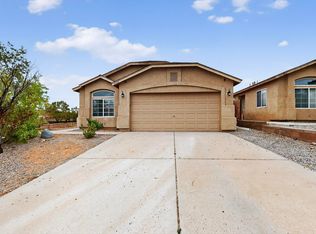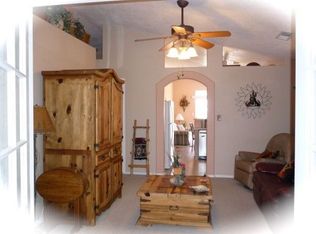Sold
Price Unknown
6935 Skylar Dr NE, Rio Rancho, NM 87144
4beds
1,550sqft
Single Family Residence
Built in 2001
4,356 Square Feet Lot
$301,000 Zestimate®
$--/sqft
$1,974 Estimated rent
Home value
$301,000
$271,000 - $334,000
$1,974/mo
Zestimate® history
Loading...
Owner options
Explore your selling options
What's special
BEAUTIFUL. WELL-MAINTAINED. MOVE-IN READY! This Enchanted Hills home in Rio Rancho, offers a serene, quiet atmosphere inside and out! 4-bedroom, 2-bath with high ceilings and arched transitions and bullnose corners adding elegance throughout. Step into the spacious living and sitting room upon entry--a great place to host neighbors and guests. The open kitchen flows into a dining and family room with a cozy fireplace and sliding doors leading to a patio. French doors open to a flexible 4th bedroom that doubles as an office if you still need to work from home! Enjoy low-maintenance front and backyard landscaping with several shady spots and a pergola to unwind. This is a great find! Call today for more info!
Zillow last checked: 8 hours ago
Listing updated: February 28, 2025 at 02:40pm
Listed by:
Medina Real Estate Inc 505-375-2062,
Keller Williams Realty
Bought with:
Derick Romero, REC20221058
Coldwell Banker Legacy
Source: SWMLS,MLS#: 1071401
Facts & features
Interior
Bedrooms & bathrooms
- Bedrooms: 4
- Bathrooms: 2
- Full bathrooms: 2
Primary bedroom
- Level: Main
- Area: 195.71
- Dimensions: 14.08 x 13.9
Family room
- Level: Main
- Area: 92.15
- Dimensions: 11.17 x 8.25
Kitchen
- Level: Main
- Area: 105.75
- Dimensions: 11.75 x 9
Living room
- Level: Main
- Area: 200.24
- Dimensions: 15.17 x 13.2
Heating
- Central, Forced Air
Cooling
- Refrigerated
Appliances
- Laundry: Washer Hookup, Electric Dryer Hookup, Gas Dryer Hookup
Features
- Bathtub, Ceiling Fan(s), Dual Sinks, Garden Tub/Roman Tub, Living/Dining Room, Multiple Living Areas, Main Level Primary, Soaking Tub, Separate Shower, Walk-In Closet(s)
- Flooring: Carpet, Laminate, Tile
- Windows: Double Pane Windows, Insulated Windows
- Has basement: No
- Number of fireplaces: 1
- Fireplace features: Glass Doors, Gas Log
Interior area
- Total structure area: 1,550
- Total interior livable area: 1,550 sqft
Property
Parking
- Total spaces: 2
- Parking features: Attached, Garage
- Attached garage spaces: 2
Features
- Levels: One
- Stories: 1
- Patio & porch: Covered, Patio
- Exterior features: Privacy Wall, Private Yard
- Fencing: Wall
Lot
- Size: 4,356 sqft
- Features: Landscaped, Planned Unit Development, Trees, Xeriscape
Details
- Additional structures: Gazebo, Shed(s)
- Parcel number: 1017075162300
- Zoning description: R-1
Construction
Type & style
- Home type: SingleFamily
- Property subtype: Single Family Residence
Materials
- Frame, Stucco
- Roof: Pitched,Shingle
Condition
- Resale
- New construction: No
- Year built: 2001
Details
- Builder name: Longford
Utilities & green energy
- Sewer: Public Sewer
- Water: Public
- Utilities for property: Electricity Connected, Natural Gas Connected, Sewer Connected, Water Connected
Green energy
- Energy generation: None
- Water conservation: Water-Smart Landscaping
Community & neighborhood
Location
- Region: Rio Rancho
Other
Other facts
- Listing terms: Cash,Conventional,FHA,VA Loan
Price history
| Date | Event | Price |
|---|---|---|
| 11/21/2024 | Sold | -- |
Source: | ||
| 10/7/2024 | Pending sale | $300,000$194/sqft |
Source: | ||
| 10/4/2024 | Price change | $300,000-3.1%$194/sqft |
Source: | ||
| 9/26/2024 | Listed for sale | $309,500+63%$200/sqft |
Source: | ||
| 7/26/2019 | Sold | -- |
Source: | ||
Public tax history
| Year | Property taxes | Tax assessment |
|---|---|---|
| 2025 | $3,468 +74.9% | $99,380 +74.3% |
| 2024 | $1,983 +2.8% | $57,022 +3% |
| 2023 | $1,930 -4% | $55,361 -2.9% |
Find assessor info on the county website
Neighborhood: Enchanted Hills
Nearby schools
GreatSchools rating
- 7/10Vista Grande Elementary SchoolGrades: K-5Distance: 1.2 mi
- 8/10Mountain View Middle SchoolGrades: 6-8Distance: 1.2 mi
- 7/10V Sue Cleveland High SchoolGrades: 9-12Distance: 3.4 mi
Get a cash offer in 3 minutes
Find out how much your home could sell for in as little as 3 minutes with a no-obligation cash offer.
Estimated market value$301,000
Get a cash offer in 3 minutes
Find out how much your home could sell for in as little as 3 minutes with a no-obligation cash offer.
Estimated market value
$301,000


