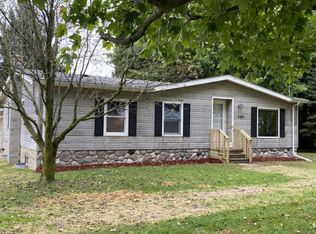Sold for $64,000
$64,000
6935 Sanilac Rd, Kingston, MI 48741
2beds
1,400sqft
Single Family Residence
Built in 1977
3.75 Acres Lot
$64,400 Zestimate®
$46/sqft
$1,354 Estimated rent
Home value
$64,400
Estimated sales range
Not available
$1,354/mo
Zestimate® history
Loading...
Owner options
Explore your selling options
What's special
Fixer-upper opportunity on 3.75 acres! This 2-bedroom, 1 bath modular home is ready for your finishing touches. Some updates have already been started, including some new windows and bathroom improvements. Features include a spacious 11x18 front deck with wheelchair access, an 8x9 back deck and a storage shed on the property. Utilities include well and septic with convenience of city gas. Set on a peaceful 3.75 acres, this property offers plenty of space and potential. Cash buyers only.
Zillow last checked: 8 hours ago
Listing updated: November 22, 2025 at 03:23am
Listed by:
Mazin Janbou 586-943-9919,
Home Sweet Home Realty
Bought with:
Blake A Burton, 6501429747
Keller Williams First
Source: Realcomp II,MLS#: 20251030169
Facts & features
Interior
Bedrooms & bathrooms
- Bedrooms: 2
- Bathrooms: 1
- Full bathrooms: 1
Bedroom
- Level: Entry
- Area: 156
- Dimensions: 13 X 12
Bedroom
- Level: Entry
- Area: 288
- Dimensions: 24 X 12
Other
- Level: Entry
- Area: 49
- Dimensions: 7 X 7
Dining room
- Level: Entry
- Area: 260
- Dimensions: 13 X 20
Kitchen
- Level: Entry
- Area: 156
- Dimensions: 13 X 12
Laundry
- Level: Entry
- Area: 35
- Dimensions: 7 X 5
Living room
- Level: Entry
- Area: 192
- Dimensions: 16 X 12
Mud room
- Level: Entry
- Area: 77
- Dimensions: 11 X 7
Heating
- Other Heating Source
Features
- Has basement: No
- Has fireplace: No
Interior area
- Total interior livable area: 1,400 sqft
- Finished area above ground: 1,400
Property
Parking
- Parking features: No Garage
Features
- Levels: One
- Stories: 1
- Entry location: GroundLevelwSteps
- Pool features: None
Lot
- Size: 3.75 Acres
- Dimensions: 255 x 644
Details
- Parcel number: 015030000090000
- Special conditions: Short Sale No,Standard
Construction
Type & style
- Home type: SingleFamily
- Architectural style: Ranch
- Property subtype: Single Family Residence
Materials
- Vinyl Siding
- Foundation: Crawl Space
Condition
- New construction: No
- Year built: 1977
Utilities & green energy
- Sewer: Septic Tank
- Water: Well
Community & neighborhood
Location
- Region: Kingston
Other
Other facts
- Listing agreement: Exclusive Right To Sell
- Listing terms: Cash
Price history
| Date | Event | Price |
|---|---|---|
| 11/21/2025 | Sold | $64,000-8.4%$46/sqft |
Source: | ||
| 11/12/2025 | Pending sale | $69,900$50/sqft |
Source: | ||
| 10/3/2025 | Price change | $69,900-6.7%$50/sqft |
Source: | ||
| 8/25/2025 | Listed for sale | $74,900+199.6%$54/sqft |
Source: | ||
| 1/16/2025 | Sold | $25,000-50%$18/sqft |
Source: Public Record Report a problem | ||
Public tax history
| Year | Property taxes | Tax assessment |
|---|---|---|
| 2025 | $964 +98.5% | $43,200 +92% |
| 2024 | $486 +10.8% | $22,500 +3.2% |
| 2023 | $438 +1% | $21,800 +18.5% |
Find assessor info on the county website
Neighborhood: 48741
Nearby schools
GreatSchools rating
- 5/10Kingston Elementary SchoolGrades: PK-6Distance: 2.2 mi
- 8/10Kingston High SchoolGrades: 7-12Distance: 2 mi

Get pre-qualified for a loan
At Zillow Home Loans, we can pre-qualify you in as little as 5 minutes with no impact to your credit score.An equal housing lender. NMLS #10287.
