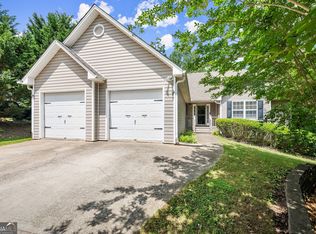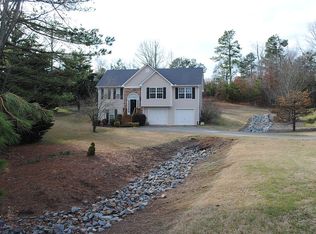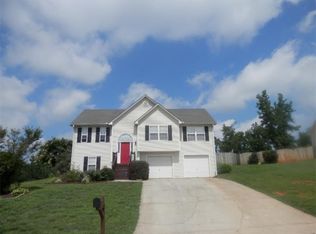Closed
$319,000
6935 Ridge Way, Gainesville, GA 30506
3beds
1,291sqft
Single Family Residence, Residential
Built in 2002
0.72 Acres Lot
$347,100 Zestimate®
$247/sqft
$1,846 Estimated rent
Home value
$347,100
$330,000 - $364,000
$1,846/mo
Zestimate® history
Loading...
Owner options
Explore your selling options
What's special
Very well maintained 3 bedroom and 2 bathroom home on a full basement located in the No HOA subdivision Cedar Ridge. Situated in the sought-after East Forsyth school district, this home is conveniently located near schools, shopping centers, and Lake Lanier recreational facilities! It provides easy access to all the major highways for a super smooth commute. This home provides ample space for your family and guests with the potential to double the living area by finishing out the unfinished basement. The master suite features its own private bathroom, double vanity, and separate his/hers closets. The heart of the home is a light-filled living space that seamlessly integrates the living, dining, and kitchen areas. This open layout encourages family togetherness and creates a warm, inviting atmosphere. Step outside to discover a sprawling backyard surrounded by lush greenery. This massive level lot is already fenced in and ready to accommodate your fur pals. The expansive deck provides the perfect setting for barbecues, relaxation, and gatherings with loved ones. Roof was replaced 5 years ago, HVAC 3 years ago, and water heater replaced this past month! The major components have been handled, this home is just waiting for you to make it your own. This home is a true gem, offering a retreat from the hustle and bustle of everyday life while providing all the modern comforts one could desire. Don't miss your chance to step into your own piece of paradise, schedule your viewing today!
Zillow last checked: 8 hours ago
Listing updated: November 11, 2023 at 03:46am
Listing Provided by:
Matthew Lord,
Landmark Realty Associates, Inc.
Bought with:
Debbie Newsome, 400723
Keller Williams Realty Atlanta Partners
Source: FMLS GA,MLS#: 7281799
Facts & features
Interior
Bedrooms & bathrooms
- Bedrooms: 3
- Bathrooms: 2
- Full bathrooms: 2
- Main level bathrooms: 2
- Main level bedrooms: 3
Primary bedroom
- Features: Master on Main
- Level: Master on Main
Bedroom
- Features: Master on Main
Primary bathroom
- Features: Double Vanity, Separate Tub/Shower
Dining room
- Features: Open Concept, Separate Dining Room
Kitchen
- Features: Cabinets Stain, Eat-in Kitchen, Pantry, View to Family Room
Heating
- Central, Electric
Cooling
- Ceiling Fan(s), Central Air, Electric
Appliances
- Included: Dishwasher, Electric Range, Electric Water Heater, Microwave, Refrigerator
- Laundry: In Hall, Laundry Room, Main Level
Features
- Double Vanity, Entrance Foyer, High Speed Internet, His and Hers Closets, Vaulted Ceiling(s), Walk-In Closet(s)
- Flooring: Carpet, Vinyl
- Windows: None
- Basement: Driveway Access,Exterior Entry,Full,Unfinished
- Attic: Pull Down Stairs
- Number of fireplaces: 1
- Fireplace features: Factory Built, Living Room
- Common walls with other units/homes: No Common Walls
Interior area
- Total structure area: 1,291
- Total interior livable area: 1,291 sqft
Property
Parking
- Total spaces: 2
- Parking features: Driveway, Garage, Garage Faces Side
- Garage spaces: 2
- Has uncovered spaces: Yes
Accessibility
- Accessibility features: None
Features
- Levels: Two
- Stories: 2
- Patio & porch: Covered, Deck, Front Porch, Rear Porch
- Exterior features: Awning(s), Private Yard
- Pool features: None
- Spa features: None
- Fencing: Back Yard,Chain Link,Fenced
- Has view: Yes
- View description: Rural
- Waterfront features: None
- Body of water: None
Lot
- Size: 0.72 Acres
- Features: Back Yard, Front Yard, Landscaped, Level
Details
- Additional structures: None
- Parcel number: 277 099
- Other equipment: None
- Horse amenities: None
Construction
Type & style
- Home type: SingleFamily
- Architectural style: Country,Ranch,Traditional
- Property subtype: Single Family Residence, Residential
Materials
- Vinyl Siding
- Foundation: Slab
- Roof: Shingle
Condition
- Resale
- New construction: No
- Year built: 2002
Utilities & green energy
- Electric: 110 Volts, 220 Volts
- Sewer: Septic Tank
- Water: Public
- Utilities for property: Cable Available, Electricity Available, Phone Available, Underground Utilities, Water Available
Green energy
- Energy efficient items: None
- Energy generation: None
Community & neighborhood
Security
- Security features: None
Community
- Community features: None
Location
- Region: Gainesville
- Subdivision: Cedar Ridge
Other
Other facts
- Road surface type: Asphalt, Concrete
Price history
| Date | Event | Price |
|---|---|---|
| 10/31/2023 | Sold | $319,000-4.8%$247/sqft |
Source: | ||
| 10/7/2023 | Pending sale | $335,000$259/sqft |
Source: | ||
| 9/28/2023 | Listed for sale | $335,000+143.8%$259/sqft |
Source: | ||
| 5/13/2003 | Sold | $137,400$106/sqft |
Source: Public Record Report a problem | ||
Public tax history
| Year | Property taxes | Tax assessment |
|---|---|---|
| 2024 | $3,129 +0.6% | $127,600 +1% |
| 2023 | $3,110 +17.1% | $126,336 +26.7% |
| 2022 | $2,655 +23.3% | $99,748 +27.9% |
Find assessor info on the county website
Neighborhood: 30506
Nearby schools
GreatSchools rating
- 4/10Chestatee Elementary SchoolGrades: PK-5Distance: 1.8 mi
- 5/10North Forsyth Middle SchoolGrades: 6-8Distance: 5.5 mi
- 6/10East Forsyth High SchoolGrades: 9-12Distance: 3.6 mi
Schools provided by the listing agent
- Elementary: Chestatee
- Middle: North Forsyth
- High: East Forsyth
Source: FMLS GA. This data may not be complete. We recommend contacting the local school district to confirm school assignments for this home.
Get a cash offer in 3 minutes
Find out how much your home could sell for in as little as 3 minutes with a no-obligation cash offer.
Estimated market value$347,100
Get a cash offer in 3 minutes
Find out how much your home could sell for in as little as 3 minutes with a no-obligation cash offer.
Estimated market value
$347,100


