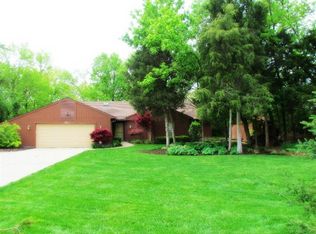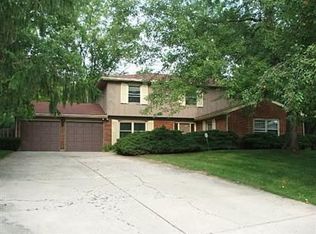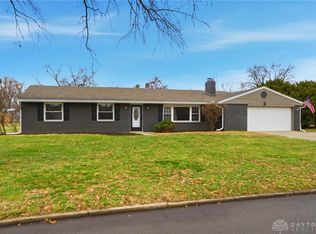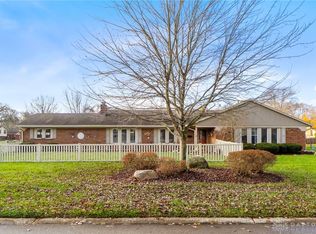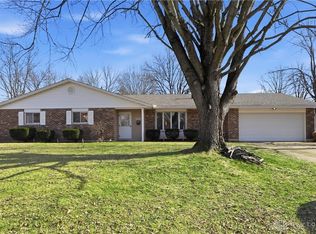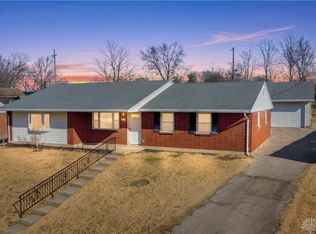This spacious ranch home situated on approximately an acre lot in the heart of Washington Township could be yours. This 3-bedroom, 3-bathroom home in Centerville School District offers over 2,800 sq ft of living space. The oversized lot boasts a beautiful deck for relaxing. When you walk into this charming home you will notice the neutral pain tones and the natural light. The kitchen displays newer Corian countertops, skylights, and an attached eating area. The home has a split floor plan allowing for privacy and functionality for multigenerational living. The basement of this home has endless possibilities for family fun and entertainment or potential for 3 bedrooms in the basement area. . The home has newer Anderson windows, sliding glass door, new countertops, HVAC (2024), and water heater (2019). Refrigerator, range, and microwave convey with the home.
Pending
$365,000
6935 Paragon Rd, Dayton, OH 45459
3beds
1,446sqft
Est.:
Single Family Residence
Built in 1987
0.97 Acres Lot
$347,600 Zestimate®
$252/sqft
$-- HOA
What's special
Spacious ranch homeSplit floor planOversized lotNewer corian countertopsApproximately an acre lotNatural light
- 103 days |
- 143 |
- 0 |
Likely to sell faster than
Zillow last checked: 8 hours ago
Listing updated: October 12, 2025 at 06:01pm
Listed by:
Sherry Flannery (513)275-1212,
Homeology
Source: DABR MLS,MLS#: 945418 Originating MLS: Dayton Area Board of REALTORS
Originating MLS: Dayton Area Board of REALTORS
Facts & features
Interior
Bedrooms & bathrooms
- Bedrooms: 3
- Bathrooms: 2
- Full bathrooms: 2
- Main level bathrooms: 2
Bedroom
- Level: Main
- Dimensions: 15 x 10
Bedroom
- Level: Main
- Dimensions: 15 x 12
Bedroom
- Level: Main
- Dimensions: 13 x 10
Dining room
- Level: Main
- Dimensions: 12 x 8
Great room
- Level: Main
- Dimensions: 13 x 19
Kitchen
- Level: Main
- Dimensions: 10 x 11
Media room
- Level: Basement
- Dimensions: 12 x 14
Other
- Level: Basement
- Dimensions: 12 x 12
Recreation
- Level: Basement
- Dimensions: 20 x 15
Heating
- Natural Gas
Cooling
- Central Air
Appliances
- Included: Dryer, Dishwasher, Microwave, Range, Refrigerator
Features
- Solid Surface Counters, Skylights, Vaulted Ceiling(s)
- Windows: Skylight(s)
- Basement: Finished
- Has fireplace: Yes
- Fireplace features: Wood Burning
Interior area
- Total structure area: 1,446
- Total interior livable area: 1,446 sqft
Property
Parking
- Total spaces: 2
- Parking features: Garage, Two Car Garage
- Garage spaces: 2
Features
- Levels: One
- Stories: 1
- Patio & porch: Deck
- Exterior features: Deck, Storage
Lot
- Size: 0.97 Acres
Details
- Additional structures: Shed(s)
- Parcel number: O67280100006
- Zoning: Residential
- Zoning description: Residential
Construction
Type & style
- Home type: SingleFamily
- Architectural style: Ranch
- Property subtype: Single Family Residence
Materials
- Cedar, Wood Siding
Condition
- Year built: 1987
Utilities & green energy
- Water: Public
- Utilities for property: Natural Gas Available, Water Available
Community & HOA
Community
- Subdivision: Normandy Farms
HOA
- Has HOA: No
Location
- Region: Dayton
Financial & listing details
- Price per square foot: $252/sqft
- Tax assessed value: $272,730
- Annual tax amount: $6,405
- Date on market: 10/8/2025
- Date available: 10/08/2025
- Listing terms: Conventional,FHA,VA Loan
Estimated market value
$347,600
$330,000 - $365,000
$2,001/mo
Price history
Price history
| Date | Event | Price |
|---|---|---|
| 10/13/2025 | Pending sale | $365,000$252/sqft |
Source: | ||
| 10/9/2025 | Listed for sale | $365,000$252/sqft |
Source: | ||
| 10/9/2025 | Listing removed | $365,000$252/sqft |
Source: | ||
| 9/25/2025 | Price change | $365,000-1.1%$252/sqft |
Source: | ||
| 9/6/2025 | Price change | $369,000-0.3%$255/sqft |
Source: | ||
Public tax history
Public tax history
| Year | Property taxes | Tax assessment |
|---|---|---|
| 2024 | $6,405 +8.8% | $95,460 |
| 2023 | $5,885 +3% | $95,460 +33% |
| 2022 | $5,712 -0.3% | $71,770 |
Find assessor info on the county website
BuyAbility℠ payment
Est. payment
$2,397/mo
Principal & interest
$1761
Property taxes
$508
Home insurance
$128
Climate risks
Neighborhood: 45459
Nearby schools
GreatSchools rating
- 7/10Normandy Elementary SchoolGrades: 2-5Distance: 0.3 mi
- 7/10Hadley E Watts Middle SchoolGrades: 6-8Distance: 0.9 mi
- 8/10Centerville High SchoolGrades: 9-12Distance: 1.6 mi
Schools provided by the listing agent
- District: Centerville
Source: DABR MLS. This data may not be complete. We recommend contacting the local school district to confirm school assignments for this home.
- Loading
