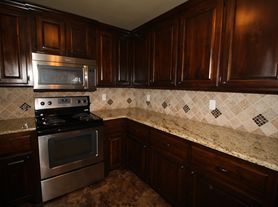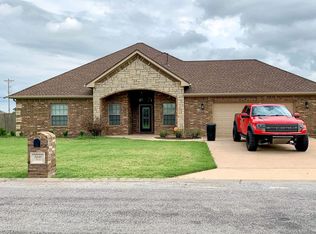Spectacular 5 bedroom, 2 bath home on an acre lot with inground pool, garage /workshop & lots of updates including a new kitchen in past few years. This home features a great room with cathedral ceilings that opens to kitchen, energy efficient patio doors off great room and primary bedroom. The kitchen features double ovens, walk-in pantry, pull out spice racks on either side of the cooktop, granite counter tops, a large island and a breakfast bar. There is a circular driveway separate from the driveway to the side entry garage. There is a large loft that is perfect space for second living, game room and office space. There are distant views of Lake Ellsworth and Mt. Scott. A storm shelter in garage provides reassurance in storm season. The layout is perfect with 3 bedrooms including the primary downstairs and 2 bedrooms and a bath upstairs. Wrought iron fencing with wood fencing provides privacy around the pool. The pool table and bar stools remain.
House for rent
$3,400/mo
Fees may apply
6935 NE Watts Rd, Elgin, OK 73538
5beds
4,226sqft
Price may not include required fees and charges. Learn more|
Single family residence
Available now
What's special
- 25 days |
- -- |
- -- |
Zillow last checked: 9 hours ago
Listing updated: February 02, 2026 at 09:26am
Travel times
Looking to buy when your lease ends?
Consider a first-time homebuyer savings account designed to grow your down payment with up to a 6% match & a competitive APY.
Facts & features
Interior
Bedrooms & bathrooms
- Bedrooms: 5
- Bathrooms: 3
- Full bathrooms: 3
Rooms
- Room types: Workshop
Appliances
- Included: Double Oven
Features
- View
Interior area
- Total interior livable area: 4,226 sqft
Property
Parking
- Details: Contact manager
Features
- Exterior features: Built-in Spice Rack, Pool Table, Storm Cellar, View Type: Views
- Has private pool: Yes
- Pool features: Pool
Details
- Parcel number: 04N11W241500700020004
Construction
Type & style
- Home type: SingleFamily
- Property subtype: Single Family Residence
Community & HOA
HOA
- Amenities included: Pool
Location
- Region: Elgin
Financial & listing details
- Lease term: Contact For Details
Price history
| Date | Event | Price |
|---|---|---|
| 1/31/2026 | Listing removed | $535,000$127/sqft |
Source: Lawton BOR #169278 Report a problem | ||
| 1/16/2026 | Listed for rent | $3,400$1/sqft |
Source: Zillow Rentals Report a problem | ||
| 12/23/2025 | Price change | $535,000-2.6%$127/sqft |
Source: Lawton BOR #169278 Report a problem | ||
| 10/27/2025 | Price change | $549,000-1.8%$130/sqft |
Source: Lawton BOR #169278 Report a problem | ||
| 9/26/2025 | Price change | $559,000-1.8%$132/sqft |
Source: Lawton BOR #169278 Report a problem | ||
Neighborhood: 73538
Nearby schools
GreatSchools rating
- 7/10Elgin Middle SchoolGrades: 5-8Distance: 2.3 mi
- 8/10Elgin High SchoolGrades: 9-12Distance: 2.4 mi
- 8/10Elgin Elementary SchoolGrades: PK-4Distance: 2.3 mi

