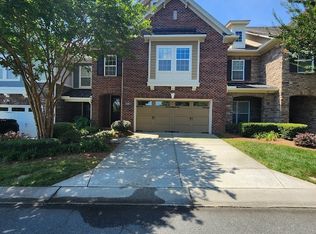Hands down, best rental location you'll find with over 2600 square feet, 4 bedrooms 3.5 baths and a Bonus room! Walkability to grocery stores, Promenade on Providence, etc. Not to mention how close you are to the Waverly Shopping Center, Ballantyne Bowl, restaurants, and all of the greenways nearby! Townhome is in the gated neighborhood of Central Park which offers covered front stoop, and a large foyer leading to open floor plan. Spacious kitchen w/ granite countertops, ample cabinet space, SS appliances, & pantry. Stone front fireplace and a coffered ceiling! A flood of windows overlook the pond Water View in the back. Primary bedroom on main floor with an en-suite w/ soaking tub and oversized tile & glass surround shower & large walk-in closet. Laundry on main. The second floor you'll find three more bedrooms, two full bathrooms, and a bonus room. Outside you'll find a large patio that overlooks the neighborhood pond. Call for a tour or schedule with your Agent!
Townhouse for rent
$3,650/mo
6935 Henry Quincy Way, Charlotte, NC 28277
4beds
2,608sqft
Price may not include required fees and charges.
Townhouse
Available Fri Aug 1 2025
-- Pets
Central air, ceiling fan
In unit laundry
4 Attached garage spaces parking
Natural gas, forced air, zoned, fireplace
What's special
Water viewCovered front stoopCoffered ceilingSpacious kitchenOpen floor planGranite countertopsWindows overlook the pond
- 14 days
- on Zillow |
- -- |
- -- |
Travel times
Start saving for your dream home
Consider a first-time homebuyer savings account designed to grow your down payment with up to a 6% match & 4.15% APY.
Facts & features
Interior
Bedrooms & bathrooms
- Bedrooms: 4
- Bathrooms: 4
- Full bathrooms: 3
- 1/2 bathrooms: 1
Heating
- Natural Gas, Forced Air, Zoned, Fireplace
Cooling
- Central Air, Ceiling Fan
Appliances
- Included: Dishwasher, Disposal, Dryer, Microwave, Oven, Range, Washer
- Laundry: In Unit, Laundry Room, Main Level
Features
- Ceiling Fan(s), Kitchen Island, Open Floorplan, Pantry, Soaking Tub, Walk In Closet, Walk-In Closet(s)
- Flooring: Concrete, Hardwood, Tile
- Has fireplace: Yes
Interior area
- Total interior livable area: 2,608 sqft
Property
Parking
- Total spaces: 4
- Parking features: Attached
- Has attached garage: Yes
- Details: Contact manager
Features
- Exterior features: Contact manager
Details
- Parcel number: 22511514
Construction
Type & style
- Home type: Townhouse
- Property subtype: Townhouse
Condition
- Year built: 2017
Community & HOA
Community
- Security: Gated Community
HOA
- Amenities included: Pond Year Round
Location
- Region: Charlotte
Financial & listing details
- Lease term: 12 Months
Price history
| Date | Event | Price |
|---|---|---|
| 6/21/2025 | Listed for rent | $3,650+4.3%$1/sqft |
Source: Canopy MLS as distributed by MLS GRID #4273567 | ||
| 11/1/2023 | Listing removed | -- |
Source: Zillow Rentals | ||
| 10/11/2023 | Listed for rent | $3,500$1/sqft |
Source: Zillow Rentals | ||
| 6/25/2021 | Sold | $500,000+4.2%$192/sqft |
Source: | ||
| 5/15/2021 | Pending sale | $479,900+18.5%$184/sqft |
Source: | ||
![[object Object]](https://photos.zillowstatic.com/fp/295b6aebefc23b6a877bf26c32b61300-p_i.jpg)
