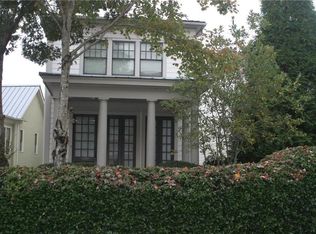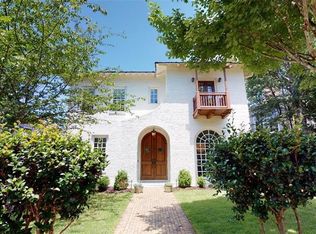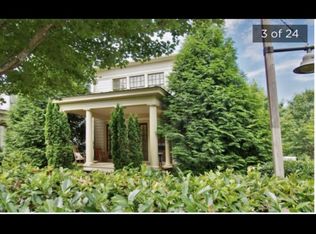Closed
$1,295,000
6935 Bucks Rd, Cumming, GA 30040
4beds
--sqft
Single Family Residence
Built in 2006
6,969.6 Square Feet Lot
$1,267,100 Zestimate®
$--/sqft
$2,934 Estimated rent
Home value
$1,267,100
$1.20M - $1.34M
$2,934/mo
Zestimate® history
Loading...
Owner options
Explore your selling options
What's special
Seeing is believing! This Vickery masterpiece is truly one of a kind, from its floor plan to all the magnificent features and benefits throughout! The home has been totally renovated, remodeled, and updated by the present owners! Functionality blends with amazing design to make every area of this home a true showplace! Enter thru the private front fence and surrounding Mondo Grass to the sprawling front porch to find the formal Dining Room that comfortably seats 12 with stone wood-burning fireplace. The showcase Kitchen was brilliantly redesigned by the owners, superbly equipped with double-oven Wolf range, separate Wolf steam oven, Cove dishwasher, Subzero refrigerator, and beverage fridge nestled into an alcove with coffee bar. All cabinetry is new and customized with convenient pull-outs. The inviting Family Room shares a double-sided fireplace with a gorgeous Sunroom, and an exterior door to the stunning raised patio. The main living area flawlessly flows to the back staircase area where thereCOs a laundry room w/ walk-in pantry, and an Office leading to the spacious MAIN LEVEL OwnerCOs Retreat with his/hers closets and a beautifully updated OwnerCOs Bathroom. Upstairs are two Bedrooms, each with its own Bath, and large walk-in closets. The FINISHED TERRACE LEVEL features a Game Room area, second Family Room, another large Bedroom with full Bath, and a huge finished workshop! This spectacular residence offers a wonderful flowing floor plan with exquisite design and functionality! Enjoy the coveted Vickery lifestyle on this homeCOs porches and its convenience to swim/tennis, parks, and Vickery Village with shops and dining. The Greenway access and world class schools are just minutes away! This IS one of VickeryCOs finest!
Zillow last checked: 8 hours ago
Listing updated: September 26, 2024 at 10:01am
Listed by:
Robert Komar 678-778-5087,
Keller Williams Community Partners
Bought with:
Non Mls Salesperson, 175786
Non-Mls Company
Source: GAMLS,MLS#: 10233349
Facts & features
Interior
Bedrooms & bathrooms
- Bedrooms: 4
- Bathrooms: 5
- Full bathrooms: 4
- 1/2 bathrooms: 1
- Main level bathrooms: 1
- Main level bedrooms: 1
Dining room
- Features: Seats 12+
Kitchen
- Features: Breakfast Bar, Kitchen Island, Pantry, Walk-in Pantry
Heating
- Heat Pump, Natural Gas, Zoned
Cooling
- Ceiling Fan(s), Central Air, Electric, Heat Pump, Zoned
Appliances
- Included: Dishwasher, Disposal, Double Oven, Dryer, Other, Refrigerator, Tankless Water Heater, Washer
- Laundry: Mud Room, Other
Features
- Double Vanity, High Ceilings, Master On Main Level, Walk-In Closet(s)
- Flooring: Carpet, Hardwood, Tile
- Windows: Window Treatments
- Basement: Bath Finished,Daylight,Exterior Entry,Finished,Full
- Number of fireplaces: 3
- Fireplace features: Family Room, Gas Log, Gas Starter, Other
- Common walls with other units/homes: No Common Walls
Interior area
- Total structure area: 0
- Finished area above ground: 0
- Finished area below ground: 0
Property
Parking
- Total spaces: 2
- Parking features: Attached, Basement, Garage, Garage Door Opener, Side/Rear Entrance
- Has attached garage: Yes
Features
- Levels: Three Or More
- Stories: 3
- Patio & porch: Patio
- Fencing: Back Yard,Fenced,Front Yard,Wood
- Waterfront features: No Dock Or Boathouse
- Body of water: None
Lot
- Size: 6,969 sqft
- Features: Private
Details
- Parcel number: 036 280
Construction
Type & style
- Home type: SingleFamily
- Architectural style: Craftsman
- Property subtype: Single Family Residence
Materials
- Concrete
- Roof: Metal
Condition
- Resale
- New construction: No
- Year built: 2006
Utilities & green energy
- Sewer: Public Sewer
- Water: Public
- Utilities for property: Cable Available, Electricity Available, High Speed Internet, Natural Gas Available, Phone Available, Sewer Available, Underground Utilities, Water Available
Green energy
- Green verification: Certified Earthcraft
- Energy efficient items: Thermostat, Water Heater
Community & neighborhood
Security
- Security features: Carbon Monoxide Detector(s), Smoke Detector(s)
Community
- Community features: Lake, Park, Playground, Pool, Sidewalks, Street Lights, Tennis Court(s), Walk To Schools, Near Shopping
Location
- Region: Cumming
- Subdivision: Vickery
HOA & financial
HOA
- Has HOA: Yes
- HOA fee: $1,500 annually
- Services included: Reserve Fund, Swimming, Tennis
Other
Other facts
- Listing agreement: Exclusive Right To Sell
- Listing terms: Cash,Conventional
Price history
| Date | Event | Price |
|---|---|---|
| 1/18/2024 | Sold | $1,295,000 |
Source: | ||
| 12/22/2023 | Pending sale | $1,295,000 |
Source: | ||
| 12/21/2023 | Contingent | $1,295,000 |
Source: | ||
| 12/14/2023 | Listed for sale | $1,295,000+89.1% |
Source: | ||
| 11/15/2018 | Sold | $685,000-6% |
Source: | ||
Public tax history
| Year | Property taxes | Tax assessment |
|---|---|---|
| 2024 | $1,865 +4% | $426,788 +3.9% |
| 2023 | $1,793 -2.5% | $410,732 +26.5% |
| 2022 | $1,838 +2.6% | $324,716 +18.5% |
Find assessor info on the county website
Neighborhood: Vickery
Nearby schools
GreatSchools rating
- 7/10Vickery Creek Elementary SchoolGrades: PK-5Distance: 0.8 mi
- 7/10Vickery Creek Middle SchoolGrades: 6-8Distance: 0.7 mi
- 9/10West Forsyth High SchoolGrades: 9-12Distance: 1.6 mi
Schools provided by the listing agent
- Elementary: Vickery Creek
- Middle: Vickery Creek
- High: West Forsyth
Source: GAMLS. This data may not be complete. We recommend contacting the local school district to confirm school assignments for this home.
Get a cash offer in 3 minutes
Find out how much your home could sell for in as little as 3 minutes with a no-obligation cash offer.
Estimated market value$1,267,100
Get a cash offer in 3 minutes
Find out how much your home could sell for in as little as 3 minutes with a no-obligation cash offer.
Estimated market value
$1,267,100


