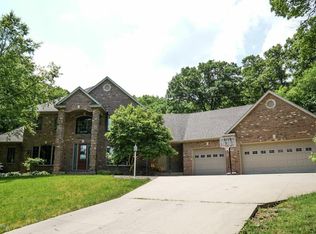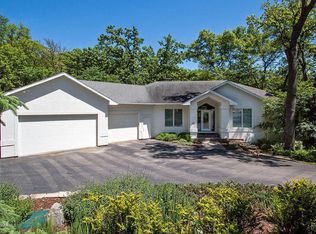Closed
$740,000
6935 Bluff Ln NW, Rochester, MN 55901
4beds
4,734sqft
Single Family Residence
Built in 2001
1.18 Acres Lot
$762,900 Zestimate®
$156/sqft
$3,963 Estimated rent
Home value
$762,900
$694,000 - $839,000
$3,963/mo
Zestimate® history
Loading...
Owner options
Explore your selling options
What's special
Stunning 2-Story walkout lower level home on a private 1+ acre wooded lot! This meticulously maintained home features 4 bedrooms, 3 bathrooms, and an enormous 3-car garage. The main floor boasts an open floor plan that flows effortlessly between the spacious kitchen, dining area, and living room, highlighted by an inviting sunroom that lets you enjoy the beauty of the outdoors year-round. You'll also find a formal dining room, den, office, and convenient main-floor laundry. The upper level includes 4 generously sized bedrooms, including a luxurious primary suite with a walk-in closet and en-suite bathroom with a double vanity, soaking tub, and walk-in shower. An additional full bathroom serves the other bedrooms. The walkout lower level offers endless potential with plenty of room to finish the space with additional bedrooms and bathrooms, as well as a lovely screened-in porch, perfect for enjoying the peaceful surroundings. Numerous updates throughout! This beautiful property offers the perfect combination of privacy, space, and convenience with close access to schools, restaurants, Mayo clinic, trails and retail!
Zillow last checked: 8 hours ago
Listing updated: March 10, 2025 at 03:31pm
Listed by:
Kara Gyarmaty 507-226-3486,
Edina Realty, Inc.
Bought with:
Chris Fierst
Edina Realty, Inc.
Source: NorthstarMLS as distributed by MLS GRID,MLS#: 6615258
Facts & features
Interior
Bedrooms & bathrooms
- Bedrooms: 4
- Bathrooms: 4
- Full bathrooms: 2
- 3/4 bathrooms: 1
- 1/4 bathrooms: 1
Bathroom
- Description: Full Primary,Private Primary,Main Floor 3/4 Bath,Upper Level Full Bath
Dining room
- Description: Eat In Kitchen,Kitchen/Dining Room
Heating
- Forced Air
Cooling
- Central Air
Appliances
- Included: Cooktop, Dishwasher, Dryer, Microwave, Refrigerator, Wall Oven, Washer, Water Softener Owned
Features
- Basement: Daylight,Drain Tiled,Full,Unfinished,Walk-Out Access
- Number of fireplaces: 1
- Fireplace features: Gas
Interior area
- Total structure area: 4,734
- Total interior livable area: 4,734 sqft
- Finished area above ground: 3,131
- Finished area below ground: 0
Property
Parking
- Total spaces: 3
- Parking features: Attached, Concrete, Floor Drain, Garage Door Opener
- Attached garage spaces: 3
- Has uncovered spaces: Yes
Accessibility
- Accessibility features: None
Features
- Levels: Two
- Stories: 2
- Patio & porch: Composite Decking, Deck, Porch
Lot
- Size: 1.18 Acres
Details
- Foundation area: 1603
- Parcel number: 740242060490
- Zoning description: Residential-Single Family
Construction
Type & style
- Home type: SingleFamily
- Property subtype: Single Family Residence
Materials
- Brick/Stone, Metal Siding, Concrete
- Roof: Age 8 Years or Less,Asphalt
Condition
- Age of Property: 24
- New construction: No
- Year built: 2001
Utilities & green energy
- Electric: Circuit Breakers
- Gas: Natural Gas
- Sewer: Septic System Compliant - Yes, Shared Septic
- Water: Shared System
Community & neighborhood
Location
- Region: Rochester
- Subdivision: Oak Bluff
HOA & financial
HOA
- Has HOA: Yes
- HOA fee: $750 annually
- Services included: Sewer
- Association name: Randy Schmidt
- Association phone: 507-254-7016
Price history
| Date | Event | Price |
|---|---|---|
| 3/10/2025 | Sold | $740,000-1.3%$156/sqft |
Source: | ||
| 2/13/2025 | Pending sale | $750,000$158/sqft |
Source: | ||
| 2/1/2025 | Price change | $750,000-3.2%$158/sqft |
Source: | ||
| 10/16/2024 | Listed for sale | $775,000$164/sqft |
Source: | ||
Public tax history
| Year | Property taxes | Tax assessment |
|---|---|---|
| 2025 | $8,496 +15.7% | $725,600 +0.6% |
| 2024 | $7,340 | $721,200 +3.3% |
| 2023 | -- | $698,300 +0.4% |
Find assessor info on the county website
Neighborhood: 55901
Nearby schools
GreatSchools rating
- 6/10Overland Elementary SchoolGrades: PK-5Distance: 1.8 mi
- 8/10Century Senior High SchoolGrades: 8-12Distance: 4 mi
- 3/10Dakota Middle SchoolGrades: 6-8Distance: 4.1 mi
Schools provided by the listing agent
- Elementary: Overland
- Middle: Dakota
- High: Century
Source: NorthstarMLS as distributed by MLS GRID. This data may not be complete. We recommend contacting the local school district to confirm school assignments for this home.
Get a cash offer in 3 minutes
Find out how much your home could sell for in as little as 3 minutes with a no-obligation cash offer.
Estimated market value$762,900
Get a cash offer in 3 minutes
Find out how much your home could sell for in as little as 3 minutes with a no-obligation cash offer.
Estimated market value
$762,900

