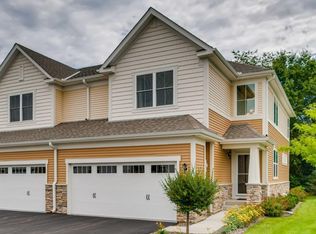Closed
$387,000
6935 Archer Trl, Inver Grove Heights, MN 55077
3beds
2,553sqft
Townhouse Side x Side
Built in 2016
-- sqft lot
$379,700 Zestimate®
$152/sqft
$3,086 Estimated rent
Home value
$379,700
$353,000 - $406,000
$3,086/mo
Zestimate® history
Loading...
Owner options
Explore your selling options
What's special
Two story executive townhome with finished lower level. Nestled on a tree covered lot (unique for a townhome, must see). Notice the vaulted entry as you enter the spacious open concept main level – tastefully appointed throughout. Kitchen features espresso cabinets, pantry with pullout shelving, granite, island, stainless appliances, recessed and pendant lighting - easy deck access. Laminate wood flooring throughout main level, 9’ ceilings and gas fireplace finish off floor 1. Upstairs, you’ll find the owner’s bedroom with French doors, spacious ensuite with double bowl vanity with built-in linen and walk-in shower. Two additional bedrooms, full bath and laundry room complete the 2nd floor. The finished lower level provides multifunctional living space, great media/rec area. Egress window (included) add 4th bedroom if desired. Roughed in for 4th bathroom. Ample storage and mechanical room complete the lower level. Desired 196 school. Easy commuter access. New roof March 2025.
Zillow last checked: 8 hours ago
Listing updated: August 04, 2025 at 07:47pm
Listed by:
Shawn P Johnson 970-231-2796,
Fieldstone Real Estate Specialists
Bought with:
Gary Kurth
Real Broker, LLC
Source: NorthstarMLS as distributed by MLS GRID,MLS#: 6689128
Facts & features
Interior
Bedrooms & bathrooms
- Bedrooms: 3
- Bathrooms: 3
- Full bathrooms: 1
- 3/4 bathrooms: 1
- 1/2 bathrooms: 1
Bedroom 1
- Level: Upper
- Area: 238 Square Feet
- Dimensions: 14x17
Bedroom 2
- Level: Upper
- Area: 140 Square Feet
- Dimensions: 14x10
Bedroom 3
- Level: Upper
- Area: 120 Square Feet
- Dimensions: 10x12
Other
- Level: Basement
- Area: 221 Square Feet
- Dimensions: 17x13
Deck
- Level: Main
- Area: 120 Square Feet
- Dimensions: 8x15
Dining room
- Level: Main
- Area: 126 Square Feet
- Dimensions: 9x14
Family room
- Level: Main
- Area: 210 Square Feet
- Dimensions: 15x14
Kitchen
- Level: Main
- Area: 80 Square Feet
- Dimensions: 8x10
Laundry
- Level: Upper
- Area: 35 Square Feet
- Dimensions: 7x5
Laundry
- Level: Upper
- Area: 35 Square Feet
- Dimensions: 7x5
Media room
- Level: Basement
- Area: 140 Square Feet
- Dimensions: 14x10
Mud room
- Level: Main
Heating
- Forced Air
Cooling
- Central Air
Appliances
- Included: Air-To-Air Exchanger, Dishwasher, Disposal, Humidifier, Microwave, Range, Refrigerator
Features
- Basement: Drain Tiled,Drainage System,Egress Window(s),Full,Concrete,Storage Space,Sump Pump,Unfinished
- Number of fireplaces: 1
- Fireplace features: Gas
Interior area
- Total structure area: 2,553
- Total interior livable area: 2,553 sqft
- Finished area above ground: 1,774
- Finished area below ground: 377
Property
Parking
- Total spaces: 2
- Parking features: Attached, Asphalt, Garage Door Opener
- Attached garage spaces: 2
- Has uncovered spaces: Yes
- Details: Garage Dimensions (20x21), Garage Door Height (7), Garage Door Width (16)
Accessibility
- Accessibility features: None
Features
- Levels: Two
- Stories: 2
- Patio & porch: Composite Decking
- Pool features: None
- Fencing: None
Lot
- Features: Many Trees
Details
- Foundation area: 779
- Parcel number: 201416302050
- Zoning description: Residential-Multi-Family
Construction
Type & style
- Home type: Townhouse
- Property subtype: Townhouse Side x Side
- Attached to another structure: Yes
Materials
- Brick/Stone, Shake Siding, Vinyl Siding
- Roof: Age 8 Years or Less,Asphalt
Condition
- Age of Property: 9
- New construction: No
- Year built: 2016
Utilities & green energy
- Electric: 200+ Amp Service
- Gas: Electric, Natural Gas
- Sewer: City Sewer/Connected
- Water: City Water/Connected
Community & neighborhood
Location
- Region: Inver Grove Heights
- Subdivision: Blackstone Ponds
HOA & financial
HOA
- Has HOA: Yes
- HOA fee: $302 monthly
- Services included: Maintenance Structure, Hazard Insurance, Lawn Care, Other, Maintenance Grounds, Parking, Professional Mgmt, Trash
- Association name: Gassen Management
- Association phone: 952-922-5575
Other
Other facts
- Road surface type: Paved
Price history
| Date | Event | Price |
|---|---|---|
| 8/4/2025 | Sold | $387,000-0.7%$152/sqft |
Source: | ||
| 7/14/2025 | Pending sale | $389,900$153/sqft |
Source: | ||
| 6/21/2025 | Price change | $389,900-2.3%$153/sqft |
Source: | ||
| 6/4/2025 | Price change | $398,900-1.5%$156/sqft |
Source: | ||
| 5/1/2025 | Price change | $405,000-2.4%$159/sqft |
Source: | ||
Public tax history
| Year | Property taxes | Tax assessment |
|---|---|---|
| 2023 | $4,708 +5.9% | $378,600 +0.1% |
| 2022 | $4,446 +3.2% | $378,400 +11% |
| 2021 | $4,308 +8.2% | $340,900 +11.7% |
Find assessor info on the county website
Neighborhood: 55077
Nearby schools
GreatSchools rating
- 9/10Woodland Elementary SchoolGrades: K-5Distance: 2.6 mi
- 8/10Dakota Hills Middle SchoolGrades: 6-8Distance: 3.3 mi
- 10/10Eagan Senior High SchoolGrades: 9-12Distance: 3.3 mi
Get a cash offer in 3 minutes
Find out how much your home could sell for in as little as 3 minutes with a no-obligation cash offer.
Estimated market value
$379,700
Get a cash offer in 3 minutes
Find out how much your home could sell for in as little as 3 minutes with a no-obligation cash offer.
Estimated market value
$379,700
