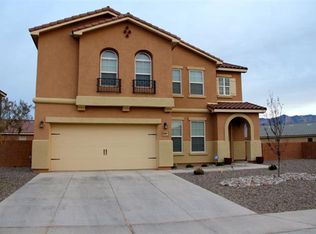FABULOUS HOME in the Enchanged Hills area! READY TO MOVE IN!! House has lots of natural light, high ceilings and an open floor plan. House features in the main level a formal dinning & breakfast nook. Chef design kitchen with granite counter tops, stainless steel appliances and kitchen island. Full bedroom downstairs ideal for parents in law, guests or teenagers. Second level features 4 large bedrooms with J&J bath. Balcony off the spacious Master that is large enough to fit all your furniture needs. Loft upstairs can be use as a game room, living space, TV area or exercise room. Large backyard fully landscaped with cover patio ideal for outside family gatherings and entertainment! House is close to schools, shopping centers & I-25. COME & VIEW THIS HOUSE NOW!! DO NOT MISS IT!!
This property is off market, which means it's not currently listed for sale or rent on Zillow. This may be different from what's available on other websites or public sources.
