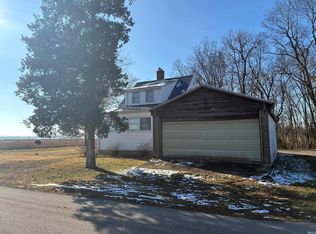Closed
$129,500
6934 S Beal Rd, Vincennes, IN 47591
3beds
1,352sqft
Manufactured Home
Built in 1998
1 Acres Lot
$157,100 Zestimate®
$--/sqft
$1,316 Estimated rent
Home value
$157,100
$143,000 - $171,000
$1,316/mo
Zestimate® history
Loading...
Owner options
Explore your selling options
What's special
Beautiful location on 1 acre edge of Vincennes on Beal Road. This manufactured home has much to offer with large living room, kitchen with ample cabinets, breakfast bar, appliances and dining space, 3 bedrooms all with walk-in closets, the primary suite bathroom has double vanity, stand up shower and garden tub, utility area for the washer/dryer, another full and half bath complete the inside! The exterior has a double level front deck, back deck, detached 2 car garage, 2 car carport plus a storage shed. The view is amazing, make sure to set your appointment today.
Zillow last checked: 8 hours ago
Listing updated: August 09, 2023 at 01:52pm
Listed by:
Heath Klein Cell:812-291-2202,
KLEIN RLTY&AUCTION, INC.
Bought with:
Jan Parsons, RB14041358
KLEIN RLTY&AUCTION, INC.
Source: IRMLS,MLS#: 202322216
Facts & features
Interior
Bedrooms & bathrooms
- Bedrooms: 3
- Bathrooms: 3
- Full bathrooms: 2
- 1/2 bathrooms: 1
- Main level bedrooms: 3
Bedroom 1
- Level: Main
Bedroom 2
- Level: Main
Kitchen
- Level: Main
- Area: 252
- Dimensions: 21 x 12
Living room
- Level: Main
- Area: 240
- Dimensions: 20 x 12
Heating
- Electric, Heat Pump
Cooling
- Central Air
Appliances
- Included: Range/Oven Hook Up Elec, Dishwasher, Refrigerator, Electric Range
- Laundry: Electric Dryer Hookup, Main Level, Washer Hookup
Features
- Breakfast Bar, Built-in Desk, Ceiling Fan(s), Walk-In Closet(s), Laminate Counters, Eat-in Kitchen, Soaking Tub, Kitchen Island, Double Vanity, Stand Up Shower, Tub and Separate Shower, Tub/Shower Combination, Main Level Bedroom Suite
- Flooring: Carpet, Vinyl
- Has basement: No
- Has fireplace: No
Interior area
- Total structure area: 1,352
- Total interior livable area: 1,352 sqft
- Finished area above ground: 1,352
- Finished area below ground: 0
Property
Parking
- Total spaces: 2
- Parking features: Carport, Gravel
- Has garage: Yes
- Carport spaces: 2
- Has uncovered spaces: Yes
Features
- Levels: One
- Stories: 1
- Patio & porch: Deck
Lot
- Size: 1 Acres
- Features: Level, Sloped, 0-2.9999, Rural
Details
- Additional structures: Shed(s), Second Garage
- Parcel number: 421427200008.000024
- Zoning: A1
Construction
Type & style
- Home type: MobileManufactured
- Architectural style: Ranch
- Property subtype: Manufactured Home
Materials
- Wood Siding
- Foundation: Slab
- Roof: Asphalt
Condition
- New construction: No
- Year built: 1998
Utilities & green energy
- Electric: REMC
- Gas: None
- Sewer: Septic Tank
- Water: Well
Community & neighborhood
Location
- Region: Vincennes
- Subdivision: None
Other
Other facts
- Listing terms: Cash,Conventional
Price history
| Date | Event | Price |
|---|---|---|
| 8/9/2023 | Sold | $129,500 |
Source: | ||
| 7/6/2023 | Pending sale | $129,500+4% |
Source: | ||
| 6/27/2023 | Listed for sale | $124,500 |
Source: | ||
Public tax history
| Year | Property taxes | Tax assessment |
|---|---|---|
| 2024 | $131 +2% | $78,800 +8.4% |
| 2023 | $128 -35.4% | $72,700 +7.4% |
| 2022 | $199 +63.5% | $67,700 +11% |
Find assessor info on the county website
Neighborhood: 47591
Nearby schools
GreatSchools rating
- 5/10South Knox Elementary SchoolGrades: K-6Distance: 11.9 mi
- 6/10South Knox Middle-High SchoolGrades: 7-12Distance: 12 mi
Schools provided by the listing agent
- Elementary: South Knox
- Middle: South Knox
- High: South Knox
- District: South Knox School Corp.
Source: IRMLS. This data may not be complete. We recommend contacting the local school district to confirm school assignments for this home.
