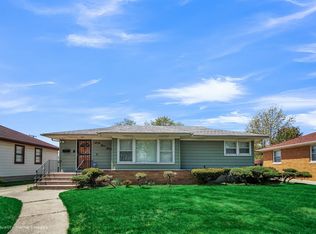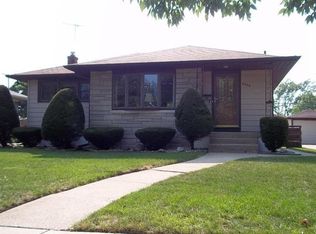Closed
$196,000
6934 Ridgeland Ave, Hammond, IN 46324
3beds
1,224sqft
Single Family Residence
Built in 1953
7,200.47 Square Feet Lot
$215,100 Zestimate®
$160/sqft
$1,585 Estimated rent
Home value
$215,100
$204,000 - $226,000
$1,585/mo
Zestimate® history
Loading...
Owner options
Explore your selling options
What's special
REMODELED! Over 1200 SF, 3 bed, 1 bath Ranch homes with Unfinished basement, 1 1/2 car garage with side driveway and partially fenced yard in Woodmar area!!. Home features new vinyl flooring mostly throughout. Updated kitchen with New counters, New backsplash, New ceramic flooring and Appliances Remaining. Extra cabinet in kitchen can stay. Spacious bedrooms, and Remodeled bath. Large Rec Room with separate heat. Basement walls & floors painted, workbench stays. Freezer can stay. Film on windows for privacy. YMCA nearby. Home Warranty. Low Taxes.! Lake Michigan Water! Close to shopping and expressway. Contact Agent for City of Hammond College Bound Purdue Program Information.
Zillow last checked: 8 hours ago
Listing updated: March 03, 2024 at 12:17am
Listed by:
Gina Musolino,
Coldwell Banker Realty 219-865-9911
Bought with:
Ruta Sidabras, RB14045053
McColly Real Estate
Source: NIRA,MLS#: 529235
Facts & features
Interior
Bedrooms & bathrooms
- Bedrooms: 3
- Bathrooms: 1
- Full bathrooms: 1
Primary bedroom
- Area: 140
- Dimensions: 14 x 10
Bedroom 2
- Area: 100
- Dimensions: 10 x 10
Bedroom 3
- Area: 100
- Dimensions: 10 x 10
Bathroom
- Description: Full
Bonus room
- Area: 160
- Dimensions: 16 x 10
Kitchen
- Area: 99
- Dimensions: 11 x 9
Living room
- Area: 286
- Dimensions: 22 x 13
Heating
- Forced Air, Natural Gas
Appliances
- Included: Dryer, Freezer, Microwave, Portable Dishwasher, Range Hood, Refrigerator, Washer
Features
- Primary Downstairs
- Basement: Interior Entry
- Has fireplace: No
Interior area
- Total structure area: 1,224
- Total interior livable area: 1,224 sqft
- Finished area above ground: 1,224
Property
Parking
- Total spaces: 1.5
- Parking features: Detached
- Garage spaces: 1.5
Features
- Levels: One
- Fencing: Fenced
- Frontage length: 60
Lot
- Size: 7,200 sqft
- Dimensions: 60 x 120
- Features: Landscaped
Details
- Parcel number: 450708326033000023
Construction
Type & style
- Home type: SingleFamily
- Architectural style: Bungalow
- Property subtype: Single Family Residence
Condition
- New construction: No
- Year built: 1953
Utilities & green energy
- Water: Public
- Utilities for property: Electricity Available, Natural Gas Available
Community & neighborhood
Community
- Community features: Curbs, Sidewalks
Location
- Region: Hammond
- Subdivision: University Gardens
HOA & financial
HOA
- Has HOA: No
Other
Other facts
- Listing agreement: Exclusive Right To Sell
- Listing terms: Cash,Conventional,FHA,VA Loan
Price history
| Date | Event | Price |
|---|---|---|
| 5/25/2023 | Sold | $196,000+3.2%$160/sqft |
Source: | ||
| 4/30/2023 | Contingent | $189,900$155/sqft |
Source: | ||
| 4/27/2023 | Listed for sale | $189,900+47.2%$155/sqft |
Source: | ||
| 9/20/2017 | Sold | $129,000-4.4%$105/sqft |
Source: | ||
| 8/8/2017 | Pending sale | $134,900$110/sqft |
Source: Coldwell Banker Residential Brokerage - Schererville #418753 Report a problem | ||
Public tax history
| Year | Property taxes | Tax assessment |
|---|---|---|
| 2024 | $1,838 +4% | $169,300 +17.4% |
| 2023 | $1,766 +20.7% | $144,200 +4.7% |
| 2022 | $1,464 +2.1% | $137,700 +18.9% |
Find assessor info on the county website
Neighborhood: Woodmar
Nearby schools
GreatSchools rating
- 3/10Thomas Jefferson Elementary SchoolGrades: PK-6Distance: 0.2 mi
- 3/10Charles N Scott Middle SchoolGrades: 7-8Distance: 2.3 mi
- 2/10Morton Senior High SchoolGrades: 9-12Distance: 2.3 mi
Get a cash offer in 3 minutes
Find out how much your home could sell for in as little as 3 minutes with a no-obligation cash offer.
Estimated market value$215,100
Get a cash offer in 3 minutes
Find out how much your home could sell for in as little as 3 minutes with a no-obligation cash offer.
Estimated market value
$215,100

