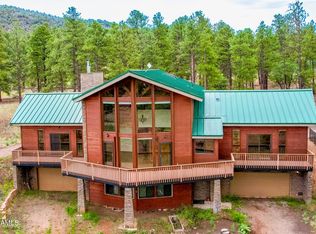This is a custom craftsman design built in '07 on a 5 acre heavily treed lot with forest service on two sides. It has a 2800sf main house with a 3 car garage as well as a 950sf shop with an 800sf inlaw/guest house above. The main house has four bedrooms, three full bathrooms, a formal vaulted living room, a den, and a formal dining room. Master bath has a garden tub along with an oversized walk-in shower. The guest house has one bedroom, one bathroom as well as a laundry closet (stacked washer and dryer), full kitchen/dining, and living room. The main house has an oversized kitchen with custom alder cabinets, granite tops, 4' fridge/freezer, built-in microwave, dishwasher, 36" cooktop, and two full-size built-in ovens. House has hydronic in-floor heat as well as forced air with both heat and airconditioning, The house has upgraded insulation in the walls and the ceiling. Windows are all SierraPacific low-E. Outside we have large patios as well as a large pergola with a fireplace. The house is fully landscaped with automatic drip and sprinkler system. Master bedroom has its own patio with hot tub. The exterior is sided with hardi shingles (concrete (fireproof)) with stone accents and the roof is a metal roof. We have all utilities and have solar panels which run power back into the grid for credit if producing more than using. There is also 25'x55' dirt floor pole barn at the edge of the property. There are two ways to this property. Most GPSs bring you in by way of Koch Field Rd forest service. This is a rough road that we don't recommend. The other way is through the neighborhood starting at Hidden Hills. This is a well-maintained road and is the way we come in and out. DO NOT USE GPS TO GET TO PROPERTY> USE MAP AND DIRECTIONS ATTACHED AS ONE OF THE PHOTOS> Finally, you really need to make an appointment to see the property. Since we are the last house in the subdivision the road deadends into our property, you really can't just drive by to see it.
This property is off market, which means it's not currently listed for sale or rent on Zillow. This may be different from what's available on other websites or public sources.

