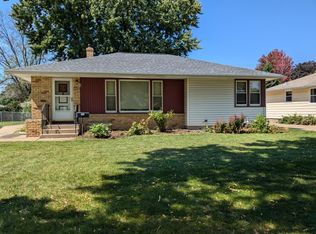Closed
$315,000
6934 Elliot Ave S, Richfield, MN 55423
3beds
2,076sqft
Single Family Residence
Built in 1953
7,840.8 Square Feet Lot
$316,100 Zestimate®
$152/sqft
$2,216 Estimated rent
Home value
$316,100
$291,000 - $345,000
$2,216/mo
Zestimate® history
Loading...
Owner options
Explore your selling options
What's special
This charming home in the heart of Richfield offers a fantastic opportunity for you to create your dream space. With a spacious layout and plenty of vinyl windows and natural light, this home is perfect for you to personalize and make your own!. Nestled in a sought-after neighborhood, you'll enjoy easy access to parks, schools, shopping, hwys and all the conveniences of suburban living. This home features unique architectural details and wood floors that add character, it's waiting for you to love it. There is a beautiful paver patio out back in your fenced back yard. Priced competitively, this home is a great opportunity for those looking to add value.
Zillow last checked: 8 hours ago
Listing updated: May 06, 2025 at 02:44am
Listed by:
Rachel D Fredrickson 612-991-9919,
Exit Realty Nexus
Bought with:
Garrett Gordon
Side by Side Realty LLC
Source: NorthstarMLS as distributed by MLS GRID,MLS#: 6657972
Facts & features
Interior
Bedrooms & bathrooms
- Bedrooms: 3
- Bathrooms: 1
- Full bathrooms: 1
Bedroom 1
- Level: Main
- Area: 170.28 Square Feet
- Dimensions: 13.2x12.9
Bedroom 2
- Level: Main
- Area: 106.95 Square Feet
- Dimensions: 11.5x9.3
Bedroom 3
- Level: Main
- Area: 113.85 Square Feet
- Dimensions: 11.5x9.9
Bonus room
- Level: Lower
- Area: 73.84 Square Feet
- Dimensions: 10.4x7.10
Bonus room
- Level: Lower
- Area: 122.4 Square Feet
- Dimensions: 12x10.2
Dining room
- Level: Main
- Area: 54.29 Square Feet
- Dimensions: 8.9x6.10
Family room
- Level: Lower
- Area: 392 Square Feet
- Dimensions: 28x14
Kitchen
- Level: Main
- Area: 72 Square Feet
- Dimensions: 9x8
Living room
- Level: Main
- Area: 267.52 Square Feet
- Dimensions: 17.6x15.2
Heating
- Forced Air
Cooling
- Central Air
Appliances
- Included: Dryer, Gas Water Heater, Range, Refrigerator, Washer
Features
- Basement: Block,Finished,Full
- Has fireplace: No
Interior area
- Total structure area: 2,076
- Total interior livable area: 2,076 sqft
- Finished area above ground: 1,038
- Finished area below ground: 727
Property
Parking
- Total spaces: 2
- Parking features: Detached, Concrete, Garage Door Opener
- Garage spaces: 2
- Has uncovered spaces: Yes
- Details: Garage Dimensions (20x23)
Accessibility
- Accessibility features: None
Features
- Levels: One
- Stories: 1
- Patio & porch: Patio
- Pool features: None
- Fencing: Chain Link,Full
Lot
- Size: 7,840 sqft
- Dimensions: 60 x 131
- Features: Near Public Transit, Wooded
Details
- Additional structures: Additional Garage
- Foundation area: 1038
- Parcel number: 2602824340113
- Zoning description: Residential-Single Family
Construction
Type & style
- Home type: SingleFamily
- Property subtype: Single Family Residence
Materials
- Brick/Stone, Block
- Roof: Age Over 8 Years,Asphalt
Condition
- Age of Property: 72
- New construction: No
- Year built: 1953
Utilities & green energy
- Electric: Circuit Breakers, Power Company: Xcel Energy
- Gas: Natural Gas
- Sewer: City Sewer/Connected
- Water: City Water/Connected
Community & neighborhood
Location
- Region: Richfield
- Subdivision: Baumgartners 1st Add
HOA & financial
HOA
- Has HOA: No
Price history
| Date | Event | Price |
|---|---|---|
| 6/7/2025 | Listing removed | $2,850$1/sqft |
Source: Zillow Rentals | ||
| 5/29/2025 | Listed for rent | $2,850$1/sqft |
Source: Zillow Rentals | ||
| 3/7/2025 | Sold | $315,000+5%$152/sqft |
Source: | ||
| 2/19/2025 | Pending sale | $300,000$145/sqft |
Source: | ||
| 2/14/2025 | Listed for sale | $300,000$145/sqft |
Source: | ||
Public tax history
| Year | Property taxes | Tax assessment |
|---|---|---|
| 2025 | $3,929 +2.3% | $290,400 +1.3% |
| 2024 | $3,840 +7.9% | $286,700 +0.5% |
| 2023 | $3,560 +12% | $285,200 +2.6% |
Find assessor info on the county website
Neighborhood: 55423
Nearby schools
GreatSchools rating
- 2/10Centennial Elementary SchoolGrades: PK-5Distance: 0.6 mi
- 4/10Richfield Middle SchoolGrades: 6-8Distance: 2.2 mi
- 5/10Richfield Senior High SchoolGrades: 9-12Distance: 1.1 mi

Get pre-qualified for a loan
At Zillow Home Loans, we can pre-qualify you in as little as 5 minutes with no impact to your credit score.An equal housing lender. NMLS #10287.
Sell for more on Zillow
Get a free Zillow Showcase℠ listing and you could sell for .
$316,100
2% more+ $6,322
With Zillow Showcase(estimated)
$322,422