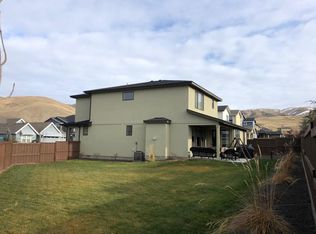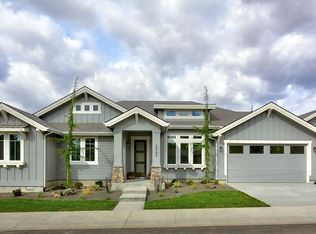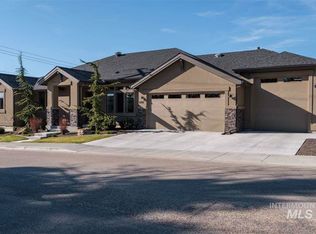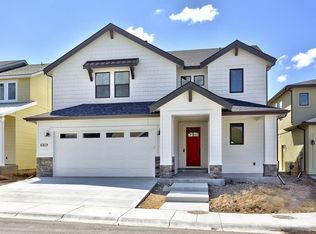The CHELSEA ; Modern delight featuring lg. open great room plan w/ plenty of rm. to entertain. Oversized picture windows pour an abundance of nat light into great rm. Gourmet inspired kitchen w/industrial 6 burner gas range, quartz counters & 3 panel euro stained custom cbnts contrast perfectly w/ the white walls & trim. Features open loft & tech rm. Spacious Master w/ incredible foothill & river views. Backyard is larger than it appears and more room between neighbors! *PHOTO SIMILAR CBS 9678481
This property is off market, which means it's not currently listed for sale or rent on Zillow. This may be different from what's available on other websites or public sources.




