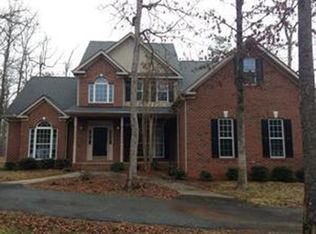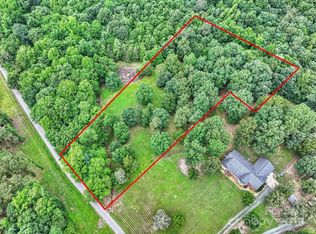Closed
$80,000
6934 Concord Hwy, Monroe, NC 28110
5beds
3,900sqft
Single Family Residence
Built in 1997
10 Acres Lot
$894,800 Zestimate®
$21/sqft
$2,886 Estimated rent
Home value
$894,800
$805,000 - $984,000
$2,886/mo
Zestimate® history
Loading...
Owner options
Explore your selling options
What's special
Spacious private oasis on 10 ACRES of wooded property just 30 minutes from City Center Charlotte! Home opens up w/ beautiful hardwood floors throughout main living space. Living room has cozy fireplace surrounded w/ built-in shelving. Kitchen has granite countertops, dual fuel stove in center island, Pantry for storage & breakfast nook for hosting plus side nook for small office area. 3 bedrooms on main level include primary bedroom w/ walk-in closet & ensuite w/ soaking tub & stand-up shower. Upstairs welcomes you into bright & spacious family room w/ vaulted ceiling perfect for game space or home office space. 2 additional bedrooms + full bath on upper level with immense storage areas (attic plus walk-in room off of bedroom). Back patio overlooks endless private yard and is perfect for grilling & hosting. Side-load garage large enough for 2 cars + storage + 6 carport areas ideal for lawn equipment. Incredible Opportunity to create your own dream estate property or subdivide acreage.
Zillow last checked: 8 hours ago
Listing updated: May 02, 2024 at 11:02am
Listing Provided by:
Thomas Elrod listings@hprea.com,
Keller Williams Ballantyne Area,
Landon House,
Keller Williams Ballantyne Area
Bought with:
Jenn Davis
Real Broker, LLC
Source: Canopy MLS as distributed by MLS GRID,MLS#: 4097521
Facts & features
Interior
Bedrooms & bathrooms
- Bedrooms: 5
- Bathrooms: 4
- Full bathrooms: 3
- 1/2 bathrooms: 1
- Main level bedrooms: 3
Primary bedroom
- Level: Main
Bedroom s
- Level: Main
Bedroom s
- Level: Main
Bedroom s
- Level: Upper
Bedroom s
- Level: Upper
Bathroom full
- Level: Main
Bathroom half
- Level: Main
Bathroom full
- Level: Upper
Breakfast
- Level: Main
Dining room
- Level: Main
Family room
- Level: Upper
Kitchen
- Level: Main
Laundry
- Level: Main
Living room
- Level: Main
Heating
- Heat Pump, Propane
Cooling
- Ceiling Fan(s), Central Air
Appliances
- Included: Dishwasher, Disposal, Oven
- Laundry: Laundry Room, Main Level
Features
- Kitchen Island, Pantry, Storage, Vaulted Ceiling(s)(s), Walk-In Closet(s)
- Flooring: Carpet, Tile, Wood
- Has basement: No
- Attic: Walk-In
- Fireplace features: Gas, Propane
Interior area
- Total structure area: 3,900
- Total interior livable area: 3,900 sqft
- Finished area above ground: 3,900
- Finished area below ground: 0
Property
Parking
- Total spaces: 2
- Parking features: Driveway, Attached Garage, Garage Faces Side, Garage on Main Level
- Attached garage spaces: 2
- Has uncovered spaces: Yes
Features
- Levels: Two
- Stories: 2
- Patio & porch: Patio
- Exterior features: Other - See Remarks
Lot
- Size: 10 Acres
- Features: Wooded
Details
- Additional structures: Other
- Parcel number: 08192003J
- Zoning: AU5
- Special conditions: Standard
- Other equipment: Fuel Tank(s)
Construction
Type & style
- Home type: SingleFamily
- Architectural style: Traditional
- Property subtype: Single Family Residence
Materials
- Brick Full
- Foundation: Crawl Space
- Roof: Shingle
Condition
- New construction: No
- Year built: 1997
Utilities & green energy
- Sewer: Septic Installed
- Water: Well
- Utilities for property: Propane
Community & neighborhood
Location
- Region: Monroe
- Subdivision: None
Other
Other facts
- Listing terms: Cash,Conventional,VA Loan
- Road surface type: Gravel, Concrete
Price history
| Date | Event | Price |
|---|---|---|
| 2/19/2025 | Sold | $80,000-91%$21/sqft |
Source: Public Record | ||
| 4/30/2024 | Sold | $890,000-6.3%$228/sqft |
Source: | ||
| 3/29/2024 | Price change | $950,000-2.6%$244/sqft |
Source: | ||
| 1/10/2024 | Listed for sale | $975,000-11.4%$250/sqft |
Source: | ||
| 1/1/2024 | Listing removed | -- |
Source: | ||
Public tax history
| Year | Property taxes | Tax assessment |
|---|---|---|
| 2025 | $4,279 +14.8% | $837,800 +50.3% |
| 2024 | $3,726 +1.5% | $557,300 |
| 2023 | $3,669 +6.5% | $557,300 +6.5% |
Find assessor info on the county website
Neighborhood: 28110
Nearby schools
GreatSchools rating
- 9/10Fairview Elementary SchoolGrades: PK-5Distance: 2.7 mi
- 9/10Piedmont Middle SchoolGrades: 6-8Distance: 3 mi
- 7/10Piedmont High SchoolGrades: 9-12Distance: 2.8 mi
Schools provided by the listing agent
- Elementary: Fairview
- Middle: Piedmont
- High: Piedmont
Source: Canopy MLS as distributed by MLS GRID. This data may not be complete. We recommend contacting the local school district to confirm school assignments for this home.
Get a cash offer in 3 minutes
Find out how much your home could sell for in as little as 3 minutes with a no-obligation cash offer.
Estimated market value
$894,800
Get a cash offer in 3 minutes
Find out how much your home could sell for in as little as 3 minutes with a no-obligation cash offer.
Estimated market value
$894,800

