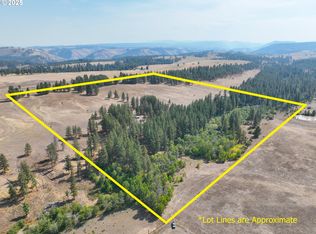Pastoral setting in the mountains of Eastern Oregon, 278 acres total w/close to 200 acres of pasture & the balance in timber. Multiple large registered ponds, a large cared historic barn, hay barn, amazing shop & original historic home place garage & root cellar. Very well cared for manufactured home w/covered deck set to spot abundant wildlife. One of a kind property to meet all of your privacy & quality of life needs. Call to view.
This property is off market, which means it's not currently listed for sale or rent on Zillow. This may be different from what's available on other websites or public sources.
