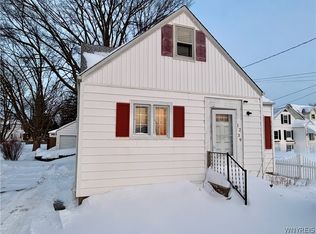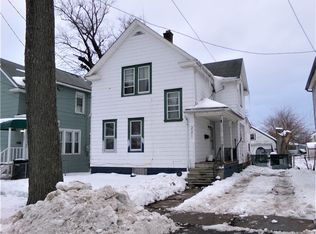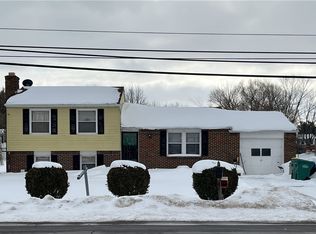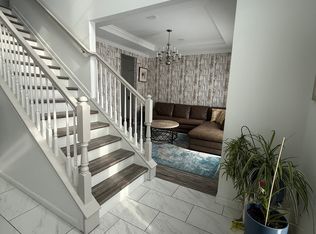Well maintained, like new Ranch with tons of natural light in Niagara Wheatfield School District. Built in 1994. Dining space could be converted into 3rd bedroom. Two Bedrooms have large walk in closets. Basement has large finished area which can be used for entertaining space. Lots of new windows & doors throughout. New Hot Water tank, Furnace, and AC unit. Owner needs time to find suitable housing.
Active
$240,000
6933 Walmore Rd, Niagara Falls, NY 14304
2beds
1,144sqft
Single Family Residence
Built in 1994
0.32 Acres Lot
$226,600 Zestimate®
$210/sqft
$-- HOA
What's special
Tons of natural light
- 178 days |
- 1,190 |
- 38 |
Zillow last checked: 8 hours ago
Listing updated: August 21, 2025 at 11:00am
Listing by:
Hooper Realty 716-285-0477,
Melissa Snyder 716-940-6012
Source: NYSAMLSs,MLS#: B1632462 Originating MLS: Buffalo
Originating MLS: Buffalo
Tour with a local agent
Facts & features
Interior
Bedrooms & bathrooms
- Bedrooms: 2
- Bathrooms: 1
- Full bathrooms: 1
- Main level bathrooms: 1
- Main level bedrooms: 2
Bedroom 1
- Level: First
- Dimensions: 13.00 x 12.00
Bedroom 2
- Level: First
- Dimensions: 12.00 x 11.00
Dining room
- Level: First
- Dimensions: 13.00 x 9.00
Kitchen
- Level: First
- Dimensions: 17.00 x 12.00
Living room
- Level: First
- Dimensions: 18.00 x 13.00
Heating
- Gas, Forced Air
Cooling
- Central Air
Appliances
- Included: Dishwasher, Gas Cooktop, Gas Water Heater
Features
- Eat-in Kitchen, Country Kitchen, Kitchen Island, Living/Dining Room, Bedroom on Main Level, Main Level Primary
- Flooring: Carpet, Laminate, Varies
- Basement: Full,Partially Finished
- Has fireplace: No
Interior area
- Total structure area: 1,144
- Total interior livable area: 1,144 sqft
Property
Parking
- Total spaces: 1
- Parking features: Attached, Garage
- Attached garage spaces: 1
Features
- Levels: One
- Stories: 1
- Patio & porch: Patio
- Exterior features: Awning(s), Concrete Driveway, Patio
Lot
- Size: 0.32 Acres
- Dimensions: 76 x 182
- Features: Rectangular, Rectangular Lot, Residential Lot
Details
- Parcel number: 2940001620090001048000
- Special conditions: Standard
Construction
Type & style
- Home type: SingleFamily
- Architectural style: Ranch
- Property subtype: Single Family Residence
Materials
- Aluminum Siding, Vinyl Siding
- Foundation: Poured
Condition
- Resale
- Year built: 1994
Utilities & green energy
- Sewer: Connected
- Water: Connected, Public
- Utilities for property: Sewer Connected, Water Connected
Community & HOA
Community
- Subdivision: Section 16209
Location
- Region: Niagara Falls
Financial & listing details
- Price per square foot: $210/sqft
- Tax assessed value: $79,800
- Annual tax amount: $4,168
- Date on market: 8/21/2025
- Listing terms: Cash,Conventional,FHA,VA Loan
Estimated market value
$226,600
$215,000 - $238,000
$1,528/mo
Price history
Price history
| Date | Event | Price |
|---|---|---|
| 8/21/2025 | Listed for sale | $240,000+27.7%$210/sqft |
Source: | ||
| 10/25/2022 | Sold | $188,000-1%$164/sqft |
Source: | ||
| 8/3/2022 | Pending sale | $189,900$166/sqft |
Source: | ||
| 7/27/2022 | Listed for sale | $189,900+101%$166/sqft |
Source: | ||
| 5/12/1994 | Sold | $94,500$83/sqft |
Source: Public Record Report a problem | ||
Public tax history
Public tax history
| Year | Property taxes | Tax assessment |
|---|---|---|
| 2024 | -- | $79,800 |
| 2023 | -- | $79,800 |
| 2022 | -- | $79,800 |
Find assessor info on the county website
BuyAbility℠ payment
Estimated monthly payment
Boost your down payment with 6% savings match
Earn up to a 6% match & get a competitive APY with a *. Zillow has partnered with to help get you home faster.
Learn more*Terms apply. Match provided by Foyer. Account offered by Pacific West Bank, Member FDIC.Climate risks
Neighborhood: 14304
Nearby schools
GreatSchools rating
- 7/10West Street Elementary SchoolGrades: K-5Distance: 4.2 mi
- 6/10Edward Town Middle SchoolGrades: 6-8Distance: 3.7 mi
- 6/10Niagara Wheatfield Senior High SchoolGrades: 9-12Distance: 3.7 mi
Schools provided by the listing agent
- District: Niagara Wheatfield
Source: NYSAMLSs. This data may not be complete. We recommend contacting the local school district to confirm school assignments for this home.
Open to renting?
Browse rentals near this home.- Loading
- Loading





