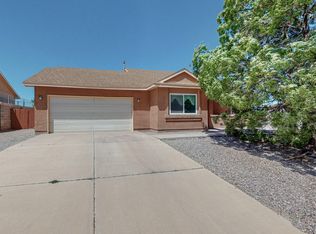Sold on 04/06/23
Price Unknown
6933 Topeka Hills Dr NE, Rio Rancho, NM 87144
3beds
1,350sqft
Single Family Residence
Built in ----
-- sqft lot
$319,200 Zestimate®
$--/sqft
$1,926 Estimated rent
Home value
$319,200
$303,000 - $335,000
$1,926/mo
Zestimate® history
Loading...
Owner options
Explore your selling options
What's special
Come see this fantastic updated two story conveniently located close to desirable amenities. Superb floorplan on a large lot. Impressive updates include new kitchen cabinets, sink, backsplash, and granite countertops, new light fixtures, and new carpet in bedrooms, New stainless steel appliances, new roof and so much more! Wedgewood Homes is committed to providing value for your client by covering closing costs and reducing their payment with interest rate buy downs, call now to learn more!!!!
Zillow last checked: 8 hours ago
Listing updated: May 08, 2023 at 02:41pm
Listed by:
Melissa A Morenus 505-620-5504,
Morenus Real Estate
Bought with:
Kara Elizabeth Esping, 52380
Berkshire Hathaway Home Svc NM
Desiree Cosby, 47323
Berkshire Hathaway Home Svc NM
Source: SWMLS,MLS#: 1026573
Facts & features
Interior
Bedrooms & bathrooms
- Bedrooms: 3
- Bathrooms: 3
- Full bathrooms: 2
- 1/2 bathrooms: 1
Primary bedroom
- Description: per MLS, buyer to verify actual dimensions
- Level: Upper
- Area: 180
- Dimensions: per MLS, buyer to verify actual dimensions
Bedroom 2
- Description: per MLS, buyer to verify actual dimensions
- Level: Main
- Area: 110
- Dimensions: per MLS, buyer to verify actual dimensions
Bedroom 3
- Description: per MLS, buyer to verify actual dimensions
- Level: Upper
- Area: 110
- Dimensions: per MLS, buyer to verify actual dimensions
Kitchen
- Description: per MLS, buyer to verify actual dimensions
- Level: Main
- Area: 121
- Dimensions: per MLS, buyer to verify actual dimensions
Living room
- Description: per MLS, buyer to verify actual dimensions
- Level: Main
- Area: 192
- Dimensions: per MLS, buyer to verify actual dimensions
Heating
- Central, Forced Air
Cooling
- Evaporative Cooling
Appliances
- Included: Dishwasher, Free-Standing Gas Range
- Laundry: Washer Hookup, Electric Dryer Hookup, Gas Dryer Hookup
Features
- Flooring: Carpet, Tile
- Windows: Metal, Thermal Windows
- Has basement: No
- Has fireplace: No
Interior area
- Total structure area: 1,350
- Total interior livable area: 1,350 sqft
Property
Parking
- Total spaces: 2
- Parking features: Attached, Garage
- Attached garage spaces: 2
Accessibility
- Accessibility features: None
Features
- Levels: Two
- Stories: 2
- Exterior features: None
Details
- Parcel number: R054953
- Zoning description: R-1
Construction
Type & style
- Home type: SingleFamily
- Property subtype: Single Family Residence
Materials
- Brick Veneer, Frame
- Roof: Composition,Pitched
Condition
- Resale
- New construction: No
Utilities & green energy
- Electric: None
- Sewer: Public Sewer
- Water: Public
- Utilities for property: Other, See Remarks
Community & neighborhood
Location
- Region: Rio Rancho
Other
Other facts
- Listing terms: Cash,Conventional,FHA,VA Loan
Price history
| Date | Event | Price |
|---|---|---|
| 4/6/2023 | Sold | -- |
Source: | ||
| 12/21/2022 | Pending sale | $285,000$211/sqft |
Source: | ||
| 12/16/2022 | Price change | $285,000-1.7%$211/sqft |
Source: | ||
| 12/3/2022 | Listed for sale | $289,900+192.8%$215/sqft |
Source: | ||
| 5/12/2015 | Sold | -- |
Source: Agent Provided | ||
Public tax history
| Year | Property taxes | Tax assessment |
|---|---|---|
| 2025 | $2,952 -0.3% | $84,587 +3% |
| 2024 | $2,960 +2.1% | $82,123 +2.5% |
| 2023 | $2,898 +68.3% | $80,138 +70.1% |
Find assessor info on the county website
Neighborhood: Enchanted Hills
Nearby schools
GreatSchools rating
- 7/10Vista Grande Elementary SchoolGrades: K-5Distance: 1.2 mi
- 8/10Mountain View Middle SchoolGrades: 6-8Distance: 1 mi
- 7/10V Sue Cleveland High SchoolGrades: 9-12Distance: 3.2 mi
Get a cash offer in 3 minutes
Find out how much your home could sell for in as little as 3 minutes with a no-obligation cash offer.
Estimated market value
$319,200
Get a cash offer in 3 minutes
Find out how much your home could sell for in as little as 3 minutes with a no-obligation cash offer.
Estimated market value
$319,200
