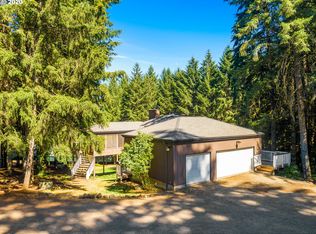A new year, A fresh beginning. Surround yourself in nature in this single level lodge-style home just above Hagg Lake. A comfortable space for family & friends to come together. Beautiful & easy for entertaining + cozy & warm for quiet nights. Attention to detail in all aspects of design. Phenomenal Kitchen & Pantry. Gorgeous Great Room Views. Luxurious Master Suite, Guest Rooms w/en-Suite Bathrooms. Hiking, biking, boating @ Hagg Lake. Ask for info packet & Don't miss the amazing video.
This property is off market, which means it's not currently listed for sale or rent on Zillow. This may be different from what's available on other websites or public sources.
