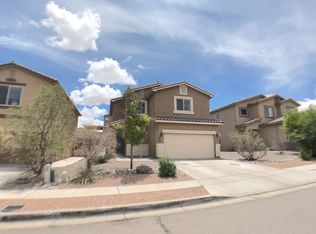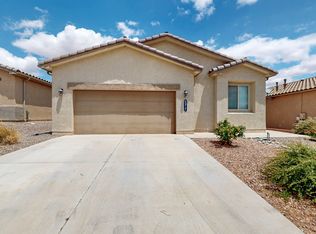Enjoy your summer days in the backyard of your DREAMS! This GORGEOUS home comes with a private resort style backyard featuring a pool, hot tub, custom outdoor kitchen built with a granite topped bar & covered with a beautiful pergola. This premium corner lot also offers bright, healthy grass & backyard access! Impressively modern finishes are shown throughout this massive home! Granite counters & backsplash, stainless steel appliances, custom tile floors, tile surround showers in baths, the list goes on! Open floorplan offers four large bedrooms+a loft! Located in the highly desirable Lomas Encantadas neighborhood, this home truly has it all!
This property is off market, which means it's not currently listed for sale or rent on Zillow. This may be different from what's available on other websites or public sources.

