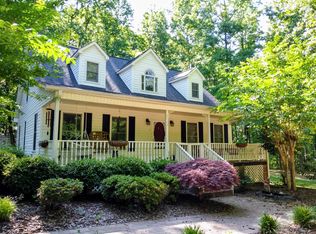You'll love this beautiful, open floor plan, country home sitting on 1.55 acres at the end of a private road. This home features 3 bedrooms, 2 full baths with custom stone tile throughout home. Master suite has tray ceilings, walk-in closet, dual shower heads, dual vanities and private toilet area. A formal dining room adjoins the kitchen which features granite countertops, stone backsplash, wall oven / microwave combo (replaced 2017), and flat stove top (replaced 2018). Enjoy your meals at the bar or the breakfast nook that displays the beauty of the backyard from the bay window. Relax in the large fenced in backyard while sitting in the shade provided by the 7 mature and fruitful pecan trees. Located in the backyard is a 20x20 metal workshop on a concrete slab with (2) 10x7 steel roll up doors. Workshop is wired 110v & 220v. Also, enjoy the 10x10 storage building equipped with 110v power and a chicken coop built on the back. HVAC unit replaced 2017.Property will not last long!
This property is off market, which means it's not currently listed for sale or rent on Zillow. This may be different from what's available on other websites or public sources.

