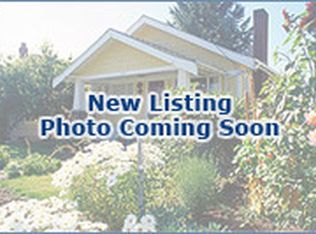Closed
$555,000
6933 Gardner Rd, Chandler, IN 47610
3beds
3,303sqft
Single Family Residence
Built in 1971
28 Acres Lot
$613,700 Zestimate®
$--/sqft
$2,417 Estimated rent
Home value
$613,700
$546,000 - $693,000
$2,417/mo
Zestimate® history
Loading...
Owner options
Explore your selling options
What's special
This spectacular custom built 3 bed 3 bath home is tucked away and sits on 28 serene acres. There is a large pole barn for plenty of storage and a 2 car detached garage with loft area that could be converted into more usable living or storage space. The home has a ton of amazing features including a spiral staircase that extends from the finished walk-out basement, through the main level, and into the spacious loft area. The cedar vaulted ceilings and abundance of windows allow for a ton of natural sunlight. During the winter months you have two cozy fireplaces to choose from to keep warm, a beautiful stone fireplace in the main level living room, and another fireplace in the basement. The master bedroom has cedar vaulted ceilings, large closets, and a gorgeous master bathroom. The stunning, eat-in kitchen has an abundance of cabinetry and countertop space, multiple bay windows, and new barn wood tile flooring. There is also a formal dining room, family room, and large mudroom. Relax and enjoy your coffee on one of multiple patio areas, or the screened in sunroom, and soak in the expansive views of the property. This is your opportunity to own a piece of country living but only 5 minutes from shopping, schools, and entertainment. Wood decking has been redone on front porch, walkway between house and garage, and back of home, as well as other repairs January 2023.
Zillow last checked: 8 hours ago
Listing updated: June 09, 2023 at 10:08am
Listed by:
Tony Bowes Cell:812-589-1110,
RE/MAX REVOLUTION
Bought with:
Kindra Hirt, RB14052474
F.C. TUCKER EMGE
Source: IRMLS,MLS#: 202231053
Facts & features
Interior
Bedrooms & bathrooms
- Bedrooms: 3
- Bathrooms: 3
- Full bathrooms: 3
- Main level bedrooms: 1
Bedroom 1
- Level: Main
Bedroom 2
- Level: Basement
Dining room
- Level: Main
- Area: 372
- Dimensions: 31 x 12
Family room
- Level: Main
- Area: 260
- Dimensions: 20 x 13
Kitchen
- Level: Main
- Area: 528
- Dimensions: 24 x 22
Living room
- Level: Main
- Area: 506
- Dimensions: 23 x 22
Heating
- Heat Pump
Cooling
- Other
Appliances
- Included: Dishwasher, Microwave, Refrigerator, Electric Oven, Electric Range
Features
- Vaulted Ceiling(s), Eat-in Kitchen, Natural Woodwork, Double Vanity, Formal Dining Room
- Flooring: Hardwood, Carpet, Tile
- Basement: Full,Walk-Out Access,Block
- Attic: Storage
- Number of fireplaces: 2
- Fireplace features: Living Room, Basement
Interior area
- Total structure area: 3,303
- Total interior livable area: 3,303 sqft
- Finished area above ground: 2,041
- Finished area below ground: 1,262
Property
Parking
- Total spaces: 2
- Parking features: Detached, Gravel
- Garage spaces: 2
- Has uncovered spaces: Yes
Features
- Levels: One and One Half
- Stories: 1
- Patio & porch: Deck, Patio, Screened
- Pool features: Above Ground
Lot
- Size: 28 Acres
- Dimensions: 400x3049
- Features: Few Trees
Details
- Additional structures: Pole/Post Building
- Additional parcels included: 8712-01-300-109.000-019
- Parcel number: 871201300160.000019
Construction
Type & style
- Home type: SingleFamily
- Property subtype: Single Family Residence
Materials
- Cedar
- Roof: Shingle
Condition
- New construction: No
- Year built: 1971
Utilities & green energy
- Sewer: City
- Water: City
Community & neighborhood
Location
- Region: Chandler
- Subdivision: None
Other
Other facts
- Listing terms: Cash,Conventional,FHA
Price history
| Date | Event | Price |
|---|---|---|
| 6/8/2023 | Sold | $555,000-7.3% |
Source: | ||
| 4/15/2023 | Pending sale | $599,000 |
Source: | ||
| 3/11/2023 | Price change | $599,000-5.7% |
Source: | ||
| 2/6/2023 | Price change | $635,000+49.4% |
Source: | ||
| 1/19/2023 | Pending sale | $425,000+96.8%$129/sqft |
Source: | ||
Public tax history
| Year | Property taxes | Tax assessment |
|---|---|---|
| 2024 | $2,180 -36.1% | $338,200 +27.3% |
| 2023 | $3,412 +15.9% | $265,600 +13.6% |
| 2022 | $2,945 +4.8% | $233,900 +25% |
Find assessor info on the county website
Neighborhood: 47610
Nearby schools
GreatSchools rating
- 9/10Chandler Elementary SchoolGrades: K-5Distance: 0.9 mi
- 8/10Boonville Middle SchoolGrades: 6-8Distance: 5.3 mi
- 9/10Castle High SchoolGrades: 9-12Distance: 2.9 mi
Schools provided by the listing agent
- Elementary: Chandler
- Middle: Castle North
- High: Castle
- District: Warrick County School Corp.
Source: IRMLS. This data may not be complete. We recommend contacting the local school district to confirm school assignments for this home.
Get pre-qualified for a loan
At Zillow Home Loans, we can pre-qualify you in as little as 5 minutes with no impact to your credit score.An equal housing lender. NMLS #10287.
Sell with ease on Zillow
Get a Zillow Showcase℠ listing at no additional cost and you could sell for —faster.
$613,700
2% more+$12,274
With Zillow Showcase(estimated)$625,974
