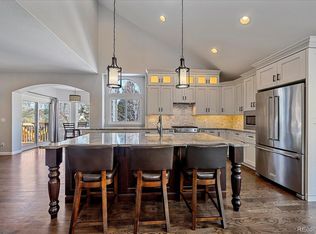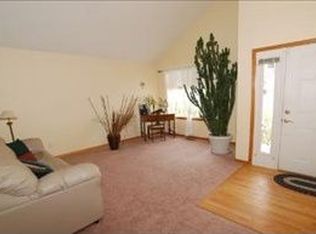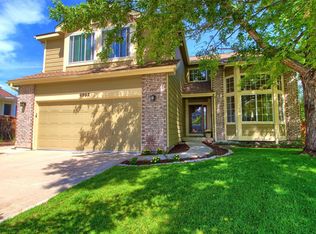**Agent on-site for walk-in showings June 13 from 12:00-3:00** Welcome to this lovely home, ideally located on a quiet cul-de-sac in sought-after Highlands Ranch! This floor plan lives large, with 4 bedrooms - including one on the main floor - and 3 bathrooms, PLUS a loft and huge basement ready to be finished to suit your needs. Formal living AND dining rooms provide flexible options for family gatherings. Check out the upgraded kitchen, with double ovens, granite counter tops, and a sizable breakfast nook. Enjoy entertaining or just relaxing on the spacious deck overlooking the serene backyard. The luxurious master suite offers a walk in closet and private 5-piece bathroom. Steps away from Willow Creek Trail and Altair Park, and a very quick drive to shopping, dining, and entertainment. Meticulously clean and well maintained, this home is sure to impress! Don't miss out - this one is a MUST SEE!
This property is off market, which means it's not currently listed for sale or rent on Zillow. This may be different from what's available on other websites or public sources.


