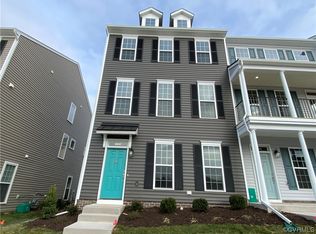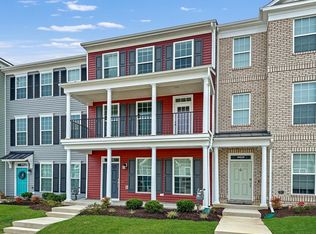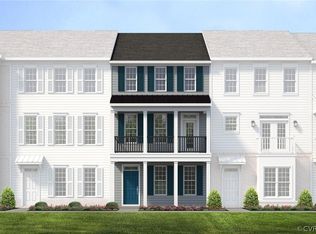Sold for $435,000
$435,000
6933 Dunton Rd, Chesterfield, VA 23832
4beds
2,398sqft
Townhouse, Single Family Residence
Built in 2022
2,400.16 Square Feet Lot
$443,700 Zestimate®
$181/sqft
$2,745 Estimated rent
Home value
$443,700
$413,000 - $475,000
$2,745/mo
Zestimate® history
Loading...
Owner options
Explore your selling options
What's special
Enjoy a TURNKEY, 4 bedroom, 3.5 bathroom 2-car garage end unit in the heart of Cosby Village TODAY! Only 3 years young, a stellar floor plan awaits! Desirable 1st floor bedroom with full bath, ideal for in-laws or guests. Continue upstairs to an immaculate open-concept living area, perfect for entertaining family and friends. Well-appointed kitchen with quartz countertops and sink, large center island, gas cooking, wall ovens, herringbone tile backsplash, and separate pantry. Spacious family room features hardwood floors, tons of natural light and rear deck. Flow effortlessly into the dining area for even more entertainment possibilities. Retreat upstairs to 3 bedrooms, 2 bathrooms and laundry room. Primary suite with dual walk-in closets and luxurious en suite bath with dual vanity, contemporary cabinetry and spa-like walk-in shower with glass enclosure. Quartz counters in all bathrooms. Why wait for new construction when you can have it all now. Close proximity to community amenities: clubhouse with fitness center, resort style pool, playground along with local grocery, retail shopping and a variety of restaurants. LIVE, work and PLAY! Welcome home!
Zillow last checked: 8 hours ago
Listing updated: May 07, 2025 at 10:02am
Listed by:
Laura Stayin (804)720-0099,
Long & Foster REALTORS,
Kyle Yeatman 804-516-6413,
Long & Foster REALTORS
Bought with:
Pete McCoy, 0225262656
The Hogan Group Real Estate
Source: CVRMLS,MLS#: 2509677 Originating MLS: Central Virginia Regional MLS
Originating MLS: Central Virginia Regional MLS
Facts & features
Interior
Bedrooms & bathrooms
- Bedrooms: 4
- Bathrooms: 4
- Full bathrooms: 3
- 1/2 bathrooms: 1
Primary bedroom
- Description: Carpet, Light/Fan, Dual WIC, En Suite Bath
- Level: Third
- Dimensions: 15.0 x 13.0
Bedroom 2
- Description: Carpet, Light/Fan, Double Door Closet
- Level: First
- Dimensions: 13.0 x 13.0
Bedroom 3
- Description: Carpet, Light/Fan, Double Door Closet
- Level: Third
- Dimensions: 10.0 x 12.0
Bedroom 4
- Description: Carpet, Light/Fan, Oversized Closet
- Level: Third
- Dimensions: 11.0 x 12.0
Dining room
- Description: HDWD, Tons of Natural Light
- Level: Second
- Dimensions: 12.0 x 15.0
Family room
- Description: HDWD, Open to Kitchen
- Level: Second
- Dimensions: 20.0 x 21.0
Other
- Description: Tub & Shower
- Level: First
Other
- Description: Tub & Shower
- Level: Third
Half bath
- Level: Second
Kitchen
- Description: HDWD, Granite Island, Gas Cooking, Wall Oven
- Level: Second
- Dimensions: 10.0 x 21.0
Laundry
- Description: Tile Floors, Built-In Shelf
- Level: Third
- Dimensions: 6.0 x 5.0
Heating
- Electric, Heat Pump, Natural Gas, Zoned
Cooling
- Electric, Heat Pump, Zoned
Appliances
- Included: Built-In Oven, Dishwasher, Gas Cooking, Disposal, Microwave, Stove, Tankless Water Heater
- Laundry: Washer Hookup, Dryer Hookup
Features
- Bedroom on Main Level, Ceiling Fan(s), Dining Area, Double Vanity, Eat-in Kitchen, Granite Counters, High Ceilings, Kitchen Island, Bath in Primary Bedroom, Pantry, Recessed Lighting, Walk-In Closet(s)
- Flooring: Ceramic Tile, Partially Carpeted, Wood
- Has basement: No
- Attic: Pull Down Stairs
Interior area
- Total interior livable area: 2,398 sqft
- Finished area above ground: 2,398
Property
Parking
- Total spaces: 2
- Parking features: Attached, Garage, Garage Door Opener, Garage Faces Rear, Garage Faces Side
- Attached garage spaces: 2
Features
- Levels: Three Or More
- Stories: 3
- Patio & porch: Balcony
- Pool features: Community, Pool
- Fencing: None
Lot
- Size: 2,400 sqft
Details
- Parcel number: 713671745700000
- Zoning description: C3
Construction
Type & style
- Home type: Townhouse
- Architectural style: Row House
- Property subtype: Townhouse, Single Family Residence
- Attached to another structure: Yes
Materials
- Drywall, Frame, Vinyl Siding
- Roof: Shingle
Condition
- Resale
- New construction: No
- Year built: 2022
Utilities & green energy
- Sewer: Public Sewer
- Water: Public
Community & neighborhood
Location
- Region: Chesterfield
- Subdivision: Cosby Village Townhomes
HOA & financial
HOA
- Has HOA: Yes
- HOA fee: $175 monthly
- Services included: Clubhouse, Common Areas, Maintenance Grounds, Pool(s), Recreation Facilities, Snow Removal, Trash
Other
Other facts
- Ownership: Individuals
- Ownership type: Sole Proprietor
Price history
| Date | Event | Price |
|---|---|---|
| 5/7/2025 | Sold | $435,000$181/sqft |
Source: | ||
| 4/15/2025 | Pending sale | $435,000$181/sqft |
Source: | ||
| 4/11/2025 | Listed for sale | $435,000+5.2%$181/sqft |
Source: | ||
| 3/26/2025 | Listing removed | $2,900$1/sqft |
Source: CVRMLS #2505169 Report a problem | ||
| 3/3/2025 | Listed for rent | $2,900$1/sqft |
Source: CVRMLS #2505169 Report a problem | ||
Public tax history
| Year | Property taxes | Tax assessment |
|---|---|---|
| 2025 | $3,457 +2% | $388,400 +3.2% |
| 2024 | $3,388 +9.5% | $376,400 +10.7% |
| 2023 | $3,093 +511.3% | $339,900 +518% |
Find assessor info on the county website
Neighborhood: 23832
Nearby schools
GreatSchools rating
- 6/10Woolridge Elementary SchoolGrades: PK-5Distance: 1.8 mi
- 6/10Tomahawk Creek Middle SchoolGrades: 6-8Distance: 4.7 mi
- 9/10Cosby High SchoolGrades: 9-12Distance: 0.2 mi
Schools provided by the listing agent
- Elementary: Woolridge
- Middle: Tomahawk Creek
- High: Cosby
Source: CVRMLS. This data may not be complete. We recommend contacting the local school district to confirm school assignments for this home.
Get a cash offer in 3 minutes
Find out how much your home could sell for in as little as 3 minutes with a no-obligation cash offer.
Estimated market value$443,700
Get a cash offer in 3 minutes
Find out how much your home could sell for in as little as 3 minutes with a no-obligation cash offer.
Estimated market value
$443,700


