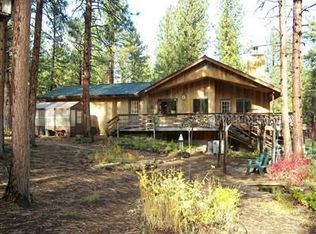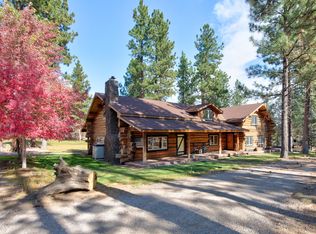One owner custom built one level 1771 sq ft 3 bedroom 2 bath with nice open floor plan. Hardwood floors throughout with the exception of carpet in the bedrooms. Big covered paver patio for entertaining or just sit and enjoy the peace and quiet but yet minutes to Sisters. Large two story SHOP with half bath and separate enclosed room for over flow guests or more storage. All of this and more on 3.53 acre private lot on the edge of the Deschutes National Forest in Popular Indian Ford Meadows.
This property is off market, which means it's not currently listed for sale or rent on Zillow. This may be different from what's available on other websites or public sources.


