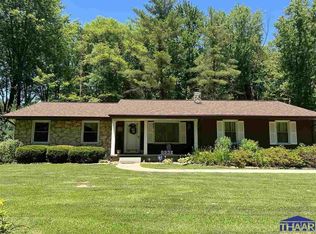Closed
$238,000
6932 W State Road 48 Rd, Jasonville, IN 47438
3beds
1,200sqft
Single Family Residence
Built in 1977
1.9 Acres Lot
$168,500 Zestimate®
$--/sqft
$1,561 Estimated rent
Home value
$168,500
$136,000 - $199,000
$1,561/mo
Zestimate® history
Loading...
Owner options
Explore your selling options
What's special
At just shy of 2 acres, this property hosts 3 bedrooms, 1 1/2 baths, and multiple outbuildings that includes a shed and a very large pole barn. As you enter the house from the two-car attached garage, you'll be greeted with the formal dining room that accompanies a gas fireplace. Access to the laundry room from the master bedroom offers a high level of convenience. Roof is new as of 2018. Property includes a dishwasher, electric stove, microwave, and refrigerator. The property is dressed in beautiful perennials that light up the landscaping with bright colors. Plenty of useable areas for a garden, raised or in-ground pool, play set, and so much more. Property sale includes 3 parcels. Property may be eligible for100% financing. Electric is Duke Energy, water is Hymera Water, gas is propane, current internet is Sparklight.
Zillow last checked: 8 hours ago
Listing updated: April 19, 2024 at 02:23pm
Listed by:
Chelsea Kieffner Cell:812-322-5818,
CK Realty Homes
Bought with:
Chelsea Kieffner, RB17001723
CK Realty Homes
Source: IRMLS,MLS#: 202345141
Facts & features
Interior
Bedrooms & bathrooms
- Bedrooms: 3
- Bathrooms: 2
- Full bathrooms: 1
- 1/2 bathrooms: 1
- Main level bedrooms: 3
Bedroom 1
- Level: Main
Bedroom 2
- Level: Main
Dining room
- Level: Main
- Area: 264
- Dimensions: 24 x 11
Kitchen
- Level: Main
- Area: 132
- Dimensions: 12 x 11
Living room
- Level: Main
- Area: 300
- Dimensions: 15 x 20
Heating
- Forced Air
Cooling
- Central Air
Appliances
- Included: Dishwasher, Refrigerator, Washer, Dryer-Electric, Electric Oven, Electric Range
- Laundry: Electric Dryer Hookup, Main Level, Washer Hookup
Features
- Ceiling Fan(s), Tub/Shower Combination
- Basement: Crawl Space,Block
- Number of fireplaces: 1
- Fireplace features: Dining Room, Gas Starter
Interior area
- Total structure area: 1,200
- Total interior livable area: 1,200 sqft
- Finished area above ground: 1,200
- Finished area below ground: 0
Property
Parking
- Total spaces: 2
- Parking features: Attached, Garage Door Opener, Garage Utilities, Concrete, Gravel
- Attached garage spaces: 2
- Has uncovered spaces: Yes
Features
- Levels: One
- Stories: 1
Lot
- Size: 1.90 Acres
- Features: Level, Rural
Details
- Additional structures: Shed(s), Pole/Post Building
- Parcel number: 111230300090.000009
Construction
Type & style
- Home type: SingleFamily
- Property subtype: Single Family Residence
Materials
- Stone, Wood Siding
- Roof: Asphalt
Condition
- New construction: No
- Year built: 1977
Utilities & green energy
- Sewer: Septic Tank
- Water: Public
Community & neighborhood
Security
- Security features: Smoke Detector(s)
Location
- Region: Jasonville
- Subdivision: None
Other
Other facts
- Listing terms: Cash,Conventional,FHA,USDA Loan,VA Loan
Price history
| Date | Event | Price |
|---|---|---|
| 4/19/2024 | Sold | $238,000 |
Source: | ||
| 3/12/2024 | Price change | $238,000-2.1% |
Source: | ||
| 12/19/2023 | Listed for sale | $243,000-0.4% |
Source: | ||
| 12/1/2023 | Listing removed | $243,900 |
Source: | ||
| 10/23/2023 | Price change | $243,900-2.4% |
Source: | ||
Public tax history
Tax history is unavailable.
Neighborhood: 47438
Nearby schools
GreatSchools rating
- 5/10Shakamak Elementary SchoolGrades: PK-6Distance: 2.3 mi
- 4/10Shakamak Jr-Sr High SchoolGrades: 7-12Distance: 2.3 mi
Schools provided by the listing agent
- Elementary: Shakamak
- Middle: Shakamak
- High: Shakamak
- District: MSD of Shakamak
Source: IRMLS. This data may not be complete. We recommend contacting the local school district to confirm school assignments for this home.

Get pre-qualified for a loan
At Zillow Home Loans, we can pre-qualify you in as little as 5 minutes with no impact to your credit score.An equal housing lender. NMLS #10287.
