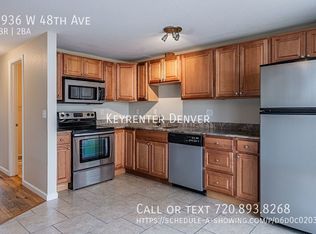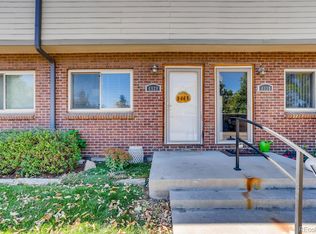Sold for $369,000
$369,000
6932 W 48th Avenue, Wheat Ridge, CO 80033
2beds
948sqft
Townhouse
Built in 1983
762 Square Feet Lot
$352,700 Zestimate®
$389/sqft
$1,836 Estimated rent
Home value
$352,700
$335,000 - $370,000
$1,836/mo
Zestimate® history
Loading...
Owner options
Explore your selling options
What's special
This recently renovated townhouse seamlessly combines modern updates with classic charm. As you approach, you're greeted by a well-maintained exterior and a sense of warmth that sets the tone for what lies inside.
The heart of the home resides on the main floor, where an updated kitchen becomes a focal point for both the at home chef and those who appreciate aesthetic appeal, featuring an inviting island with butcherblock topped island, providing space for meal preparation and casual dining. Enjoy the all-new GE appliances, including an oven that doubles as an air fryer!
Adjacent to this, the beautiful living room beckons with a wood-burning fireplace and an abundance of natural light.
The main floor also hosts a powder room, ensuring that both residents and guests have easy access to facilities. Additionally, the inconspicuous laundry closet offers practicality without compromising the aesthetics of the living space.
Two spacious bedrooms grace the upper floor, along with a large and completely remodeled ¾ bathroom, featuring a spacious new shower and modern fixtures that elevate this space.
Throughout the townhome, the interior design harmonizes contemporary elements with timeless features, creating a residence that feels both current and enduring. Neutral color palettes and tasteful finishes enhance the sense of sophistication and offer a canvas for personalization.
Added to that, this home has been outfitted for ultimate efficiency with a combination of gas furnace and electric baseboard heat, an in wall A/C that keeps the entire unit cool in summer and a brand new electric water heater that provides more than enough hot water for a home of this size without running up a huge gas bill.
Beyond the walls, the local community of Wheat Ridge offers a delightful blend of urban amenities and suburban charm. Proximity to parks, schools, and shopping centers ensures that residents can enjoy a convenient lifestyle in a picturesque setting.
Zillow last checked: 8 hours ago
Listing updated: October 01, 2024 at 10:52am
Listed by:
Christopher Wedgwood 303-815-6243,
RE/MAX Alliance
Bought with:
Debbee DeWitt, 40045698
Keller Williams Avenues Realty
Source: REcolorado,MLS#: 7821519
Facts & features
Interior
Bedrooms & bathrooms
- Bedrooms: 2
- Bathrooms: 2
- 3/4 bathrooms: 1
- 1/2 bathrooms: 1
- Main level bathrooms: 1
Primary bedroom
- Description: Walk-In Closet!
- Level: Upper
- Area: 221 Square Feet
- Dimensions: 17 x 13
Bedroom
- Level: Upper
- Area: 156 Square Feet
- Dimensions: 12 x 13
Bathroom
- Description: Powder Room To Service The Main Level
- Level: Main
- Area: 30 Square Feet
- Dimensions: 5 x 6
Bathroom
- Description: Completely Remodeled With Spacious New Shower!
- Level: Upper
- Area: 45.5 Square Feet
- Dimensions: 7 x 6.5
Kitchen
- Description: Eat-In Kitchen. Full Remodel And Brand New Ge Appliances!
- Level: Main
- Area: 182 Square Feet
- Dimensions: 14 x 13
Laundry
- Description: Spacious Laundry/Utility Closet
- Level: Main
- Area: 31.5 Square Feet
- Dimensions: 10.5 x 3
Living room
- Description: Wood Burning Fireplace!
- Level: Main
- Area: 208 Square Feet
- Dimensions: 16 x 13
Heating
- Baseboard, Electric, Forced Air, Natural Gas
Cooling
- Air Conditioning-Room
Appliances
- Included: Dishwasher, Microwave, Oven, Range, Refrigerator
- Laundry: In Unit, Laundry Closet
Features
- Block Counters, Butcher Counters, Ceiling Fan(s), Eat-in Kitchen, Kitchen Island, Pantry, Tile Counters, Walk-In Closet(s)
- Flooring: Carpet, Laminate, Tile
- Windows: Double Pane Windows
- Basement: Crawl Space
- Number of fireplaces: 1
- Fireplace features: Living Room, Wood Burning
- Common walls with other units/homes: 2+ Common Walls
Interior area
- Total structure area: 948
- Total interior livable area: 948 sqft
- Finished area above ground: 948
Property
Parking
- Total spaces: 3
- Parking features: Asphalt
- Carport spaces: 1
- Details: Off Street Spaces: 2
Features
- Levels: Two
- Stories: 2
- Entry location: Exterior Access
- Patio & porch: Front Porch, Patio
- Fencing: Full
Lot
- Size: 762 sqft
- Features: Near Public Transit
Details
- Parcel number: 501738
- Special conditions: Standard
Construction
Type & style
- Home type: Townhouse
- Architectural style: Mid-Century Modern
- Property subtype: Townhouse
- Attached to another structure: Yes
Materials
- Brick, Frame, Other
- Roof: Composition
Condition
- Updated/Remodeled
- Year built: 1983
Utilities & green energy
- Electric: 220 Volts
- Sewer: Public Sewer
- Water: Public
- Utilities for property: Cable Available, Electricity Connected, Internet Access (Wired), Natural Gas Connected, Phone Available
Community & neighborhood
Location
- Region: Wheat Ridge
- Subdivision: Somerset Homes Townhomes
HOA & financial
HOA
- Has HOA: Yes
- HOA fee: $215 monthly
- Services included: Insurance, Maintenance Grounds, Sewer, Snow Removal, Trash, Water
- Association name: SOMERSET HOMES TOWNHOMES
- Association phone: 303-422-4884
Other
Other facts
- Listing terms: Cash,Conventional,FHA,VA Loan
- Ownership: Corporation/Trust
- Road surface type: Paved
Price history
| Date | Event | Price |
|---|---|---|
| 2/23/2024 | Sold | $369,000$389/sqft |
Source: | ||
| 1/25/2024 | Pending sale | $369,000$389/sqft |
Source: | ||
| 10/19/2023 | Listed for sale | $369,000$389/sqft |
Source: | ||
Public tax history
| Year | Property taxes | Tax assessment |
|---|---|---|
| 2024 | $1,737 +15.4% | $19,872 |
| 2023 | $1,506 -1.4% | $19,872 +17.5% |
| 2022 | $1,527 +9.9% | $16,915 -2.8% |
Find assessor info on the county website
Neighborhood: 80033
Nearby schools
GreatSchools rating
- 5/10Stevens Elementary SchoolGrades: PK-5Distance: 0.7 mi
- 5/10Everitt Middle SchoolGrades: 6-8Distance: 2 mi
- 7/10Wheat Ridge High SchoolGrades: 9-12Distance: 2.1 mi
Schools provided by the listing agent
- Elementary: Stevens
- Middle: Everitt
- High: Wheat Ridge
- District: Jefferson County R-1
Source: REcolorado. This data may not be complete. We recommend contacting the local school district to confirm school assignments for this home.
Get a cash offer in 3 minutes
Find out how much your home could sell for in as little as 3 minutes with a no-obligation cash offer.
Estimated market value$352,700
Get a cash offer in 3 minutes
Find out how much your home could sell for in as little as 3 minutes with a no-obligation cash offer.
Estimated market value
$352,700

