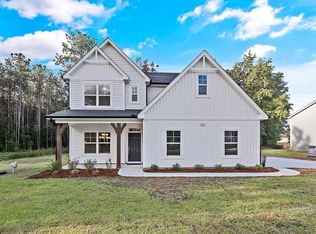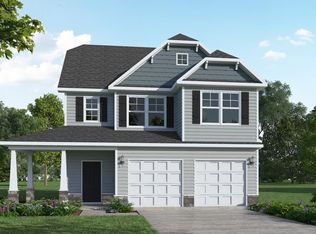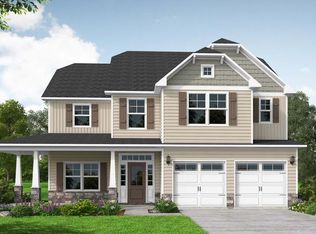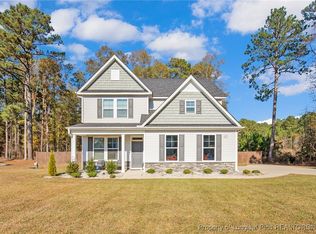Sold for $414,000
$414,000
6932 Running Fox Rd, Hope Mills, NC 28348
4beds
2,760sqft
Single Family Residence
Built in 2023
0.55 Acres Lot
$426,100 Zestimate®
$150/sqft
$2,572 Estimated rent
Home value
$426,100
$383,000 - $473,000
$2,572/mo
Zestimate® history
Loading...
Owner options
Explore your selling options
What's special
Stunning "like new" home tucked away in Hope Mills ready for its new home owner. Built in 2023, with more than 2,700 sqft of living space, this well thought out floor plan offers enough space for the entire family. First floor includes Front foyer, formal dining room w/ coffered ceiling, Kitchen w/ granite counter tops and pantry, eat-in breakfast area off kitchen, living room w/ fireplace, Laundry room, half bath for guest, primary bedroom w/ tray ceiling & private bathroom w/ dual vanities, garden tub, shower, walk-in closet. Second floor includes a loft, 3 guest bedrooms with walk-in closets, and full bath. LVP throughout heavy traffic areas downstairs, tile in all bathrooms & laundry room, carpet in all bedrooms and throughout the upstairs. Side entry double car garage, wrap-around covered front porch, covered back patio w/ extend 3-tier paver patio, over-sized storage shed, fully fenced back yard and so much more! Must see to appreciate! Schedule a tour today!
Zillow last checked: 8 hours ago
Listing updated: April 22, 2025 at 01:33pm
Listed by:
TYLER ENGLAND,
EXP REALTY LLC
Bought with:
KATARZYNA TAPIA, 273764
FATHOM REALTY NC, LLC FAY.
Source: LPRMLS,MLS#: 737562 Originating MLS: Longleaf Pine Realtors
Originating MLS: Longleaf Pine Realtors
Facts & features
Interior
Bedrooms & bathrooms
- Bedrooms: 4
- Bathrooms: 3
- Full bathrooms: 2
- 1/2 bathrooms: 1
Heating
- Heat Pump
Cooling
- Central Air, Electric
Appliances
- Included: Dishwasher, Microwave, Range
- Laundry: Washer Hookup, Dryer Hookup, Main Level
Features
- Breakfast Area, Bathtub, Tray Ceiling(s), Ceiling Fan(s), Dining Area, Coffered Ceiling(s), Separate/Formal Dining Room, Double Vanity, Entrance Foyer, Eat-in Kitchen, Granite Counters, Garden Tub/Roman Tub, Kitchen/Dining Combo, Primary Downstairs, Open Concept, Open Floorplan, Pantry, Smooth Ceilings, Storage, Separate Shower, Walk-In Closet(s)
- Flooring: Luxury Vinyl Plank, Tile, Carpet
- Number of fireplaces: 1
- Fireplace features: Gas
Interior area
- Total interior livable area: 2,760 sqft
Property
Parking
- Total spaces: 2
- Parking features: Attached, Garage
- Attached garage spaces: 2
Features
- Levels: Two
- Stories: 2
- Patio & porch: Covered, Patio, Porch, Wrap Around
- Exterior features: Fence, Fire Pit, Patio, Rain Gutters
- Fencing: Back Yard,Privacy,Yard Fenced
Lot
- Size: 0.55 Acres
- Features: Cleared, Level
- Topography: Cleared,Level,Sloping
Details
- Parcel number: 0412439600.000
- Special conditions: None
Construction
Type & style
- Home type: SingleFamily
- Architectural style: Two Story
- Property subtype: Single Family Residence
Materials
- Stone Veneer, Vinyl Siding
- Foundation: Slab
Condition
- Good Condition
- New construction: No
- Year built: 2023
Utilities & green energy
- Sewer: Septic Tank
- Water: Well
Community & neighborhood
Security
- Security features: Security System
Location
- Region: Hope Mills
- Subdivision: The Meadows At Roslin Farms
HOA & financial
HOA
- Has HOA: Yes
- HOA fee: $182 annually
- Association name: Southeastern Hoa
Other
Other facts
- Listing terms: Cash,New Loan
- Ownership: More than a year
Price history
| Date | Event | Price |
|---|---|---|
| 4/22/2025 | Sold | $414,000$150/sqft |
Source: | ||
| 3/8/2025 | Pending sale | $414,000$150/sqft |
Source: | ||
| 3/8/2025 | Price change | $414,000+1.2%$150/sqft |
Source: | ||
| 1/17/2025 | Listed for sale | $409,000$148/sqft |
Source: | ||
| 12/2/2024 | Listing removed | $409,000-0.7%$148/sqft |
Source: | ||
Public tax history
| Year | Property taxes | Tax assessment |
|---|---|---|
| 2025 | $2,500 +26.2% | $384,100 +66.8% |
| 2024 | $1,981 +500.9% | $230,300 +597.9% |
| 2023 | $330 | $33,000 |
Find assessor info on the county website
Neighborhood: 28348
Nearby schools
GreatSchools rating
- 5/10Gray's Creek ElementaryGrades: PK-5Distance: 5 mi
- 8/10Gray's Creek MiddleGrades: 6-8Distance: 2.8 mi
- 7/10Gray's Creek High SchoolGrades: 9-12Distance: 2.6 mi
Schools provided by the listing agent
- Middle: Grays Creek Middle School
- High: Grays Creek Senior High
Source: LPRMLS. This data may not be complete. We recommend contacting the local school district to confirm school assignments for this home.

Get pre-qualified for a loan
At Zillow Home Loans, we can pre-qualify you in as little as 5 minutes with no impact to your credit score.An equal housing lender. NMLS #10287.



