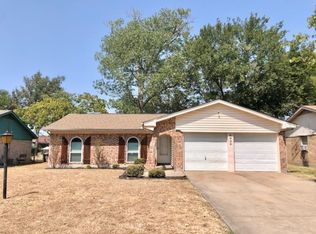Sold
Price Unknown
6932 Maryhill Rd, Forest Hill, TX 76140
3beds
1,502sqft
Single Family Residence
Built in 1972
7,971.48 Square Feet Lot
$-- Zestimate®
$--/sqft
$2,133 Estimated rent
Home value
Not available
Estimated sales range
Not available
$2,133/mo
Zestimate® history
Loading...
Owner options
Explore your selling options
What's special
Great opportunity! 3 bedroom 2 bath home in Forest Hill. Calling all investors and handymen.
Zillow last checked: 8 hours ago
Listing updated: September 27, 2024 at 12:37pm
Listed by:
Tim Allread 0511015 469-450-2444,
RE/MAX DFW Associates 972-312-9000
Bought with:
Russell Strong
The Property Shop
Source: NTREIS,MLS#: 20666402
Facts & features
Interior
Bedrooms & bathrooms
- Bedrooms: 3
- Bathrooms: 2
- Full bathrooms: 2
Primary bedroom
- Level: First
- Dimensions: 14 x 12
Bedroom
- Level: First
- Dimensions: 11 x 11
Bedroom
- Level: First
- Dimensions: 10 x 10
Dining room
- Level: First
- Dimensions: 10 x 10
Kitchen
- Level: First
- Dimensions: 12 x 8
Living room
- Level: First
- Dimensions: 22 x 22
Living room
- Level: First
- Dimensions: 15 x 12
Heating
- Central, Electric
Cooling
- Central Air, Electric
Appliances
- Included: Dishwasher, Electric Range, Disposal
Features
- Cable TV
- Flooring: Carpet, Ceramic Tile
- Has basement: No
- Number of fireplaces: 1
- Fireplace features: Wood Burning
Interior area
- Total interior livable area: 1,502 sqft
Property
Parking
- Total spaces: 2
- Parking features: Garage Faces Front
- Attached garage spaces: 2
Features
- Levels: One
- Stories: 1
- Patio & porch: Patio
- Pool features: None
Lot
- Size: 7,971 sqft
- Features: Interior Lot, Subdivision
Details
- Parcel number: 01210319
Construction
Type & style
- Home type: SingleFamily
- Architectural style: Traditional,Detached
- Property subtype: Single Family Residence
Materials
- Foundation: Slab
- Roof: Composition
Condition
- Year built: 1972
Utilities & green energy
- Sewer: Public Sewer
- Water: Public
- Utilities for property: Sewer Available, Water Available, Cable Available
Community & neighborhood
Security
- Security features: Smoke Detector(s)
Location
- Region: Forest Hill
- Subdivision: Heritage West Add
Other
Other facts
- Listing terms: Cash,Conventional
Price history
| Date | Event | Price |
|---|---|---|
| 5/14/2025 | Listing removed | $295,000$196/sqft |
Source: NTREIS #20906801 Report a problem | ||
| 4/21/2025 | Listed for sale | $295,000+73.6%$196/sqft |
Source: NTREIS #20906801 Report a problem | ||
| 9/23/2024 | Sold | -- |
Source: NTREIS #20666402 Report a problem | ||
| 9/12/2024 | Pending sale | $169,900$113/sqft |
Source: NTREIS #20666402 Report a problem | ||
| 8/22/2024 | Listed for sale | $169,900$113/sqft |
Source: NTREIS #20666402 Report a problem | ||
Public tax history
| Year | Property taxes | Tax assessment |
|---|---|---|
| 2024 | $492 +13.5% | $170,325 +6% |
| 2023 | $433 -44.1% | $160,647 +21.3% |
| 2022 | $775 -7.1% | $132,414 +14.7% |
Find assessor info on the county website
Neighborhood: 76140
Nearby schools
GreatSchools rating
- 5/10Harlean Beal Elementary SchoolGrades: PK-5Distance: 1.6 mi
- 4/10Forest Oak Middle SchoolGrades: 6-8Distance: 2.4 mi
- 2/10O D Wyatt High SchoolGrades: 9-12Distance: 2.2 mi
Schools provided by the listing agent
- Elementary: Harleanbea
- Middle: Forest Oak
- High: Wyatt Od
- District: Fort Worth ISD
Source: NTREIS. This data may not be complete. We recommend contacting the local school district to confirm school assignments for this home.
