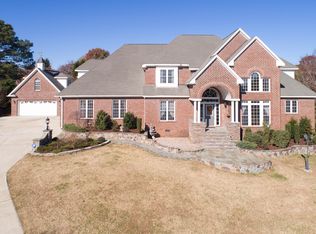Builder-Owned GEOTHERMAL Energy Star full foam insulati, no HOA, no water bill!, 4377SF (+500SF attic). +50K trim & lighting, +200K outdoor features, 30K Geothm. 2ND FL KITCHEN, THEATRE RM, HERS of 69, structured wiring, smart thermostats, alarm, irrigation, heated flrs, 4 bdrm w space for 5, w saltwater pool, screend porch, hot tub, tankless WH, fenced yd, outdr kitchen/bar w plumbing, outdr frplc (3 total), 12minDT, 30minRTP, 5minLake 4min540, distant views of Lake Wheeler yr morning walk.
This property is off market, which means it's not currently listed for sale or rent on Zillow. This may be different from what's available on other websites or public sources.
