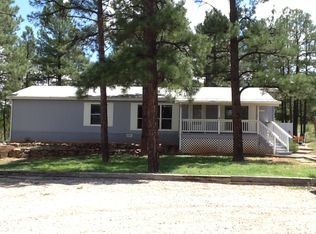This open concept home is a 3b, 2b split layout has a LARGE master with a huge walk in closet, double vanity bathroom with a shower AND garden tub and an office area. The kitchen has cabinets galore, an island and additional storage in the mud room/laundry right off the kitchen. A spacious covered back patio for relaxing. The entire property is fenced and an additional fence on back side for horses with access to the barn. Well house is finished on inside for extra square footage on County records and would make a great office space.
This property is off market, which means it's not currently listed for sale or rent on Zillow. This may be different from what's available on other websites or public sources.
