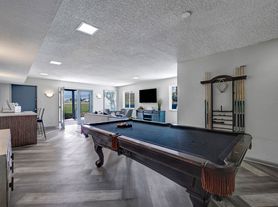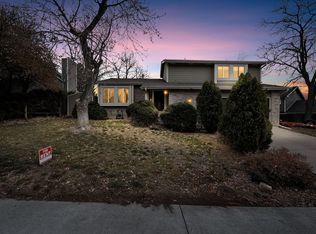$3,045.00, 4-bed, 3 bath, located in Arvada.
As you head inside, you'll be greeted by a bright, open living space featuring a large window and convenient entryway closet. The beautifully updated kitchen boasts stainless steel appliances, including a dishwasher, disposal, electric stove, ice maker, and refrigerator.
Just beyond the kitchen, you'll find a spacious second living area with direct access to the backyardperfect for entertaining or relaxing. Adjacent to the dining area, a hallway leads to the primary bedroom, complete with an attached bathroom and oversized closet. A second bedroom with its own oversized closet is located through the family room.
Head downstairs to the finished basement, where you'll discover a generous recreation room, two additional full bedrooms, and a full bathroom. The basement also features a laundry room with a washer and dryer for added convenience. Outside, enjoy a large fenced backyard and a two-car garage, offering plenty of space for storage, hobbies, and outdoor living.
Located in the Hackberry Hill neighborhood, you'll have access to Olde Town Arvada, Jefferson County R-1 School District, Long Lake Regional Park, Lake Arbor Park, and UCHealth Arvada West Medical Center
We are pledged to the letter and spirit of the U.S. Policy for the Achievement of Equal Housing Opportunity throughout the Nation. We encourage and support a program in which there are no barriers to obtaining housing because of Race, Color, Religion, Sex, Handicap, Familial Status, or National Origin, and comply with all state and local fair housing laws.
Things to know about this property:
*No smoking.
*Renter's insurance is required.
*Tenant is responsible for utilities.
*Maximum of two indoor pets (Breed Restrictions Apply)
*Monthly pet fee of $35 or 1.5% of the tenant's monthly rent, whichever amount is greater.
*Refundable deposit of $300 for pet(s)
*Refundable security deposit equivalent to 1x of one month's rent
*Nonrefundable lease initiation fee equivalent to 10% of one month's rent due by move-in
*Other terms, fees, and conditions may apply. All information is deemed reliable but not guaranteed and is subject to change.
**All Colorado Realty & Property Management residents are enrolled in the Resident Benefits Package (RBP) for $45.95/month which includes renters insurance, HVAC air filter delivery (for applicable properties), credit building to help boost your credit score with timely rent payments, $1M Identity Protection, our best-in-class resident rewards program, and much more! More details upon application.**
The following criteria must be met in applying:
*Equifax score of 680 or above. All scores below 680 will be declined.
*Gross income must be equal to 2x the monthly rent. Applicants must provide pay-stubs covering 30 consecutive days of gross income. If self-employed, tax returns must be provided.
*Income Qualification with Public Housing Benefits: Where Applicants are qualified for affordable housing vouchers or other public housing payments, the amount of that voucher/payments will be first subtracted. The following criteria must be met in applying:
*Convictions for sex offenses, stalking, manufacturing and/or distributing a controlled substance, and crimes resulting in the death of another person will be cause for denial. No registered sex offenders will be approved. Other convictions in the past 5 years may be cause for denial of the application pending the nature of the offense.
*No evictions or outstanding balances in the past 7 years.
*Bankruptcies must be discharged for 5 years with no new past due accounts.
*Applicants will be required to provide a copy of a valid photo form of identification.
Credit scores, adverse credit events and lack of credit will not be considered if an applicant receives a housing subsidy as defined by 38-12-902(1.7), C.R.S.
Notice Regarding Government Assistance/Subsidies Inquiry
In order to ensure that we comply with Colorado law, all applicants must disclose in writing if the receive any of the following:
*Supplemental Security Income
*Social Security Disability Insurance under Title II of the Federal "Social Security Act", 42 U.S.C.
Sec. 401 et seq., as amended
*Cash Assistance through the Colorado Works Program Created in Part 7 of Article 2 of Title 26
*A housing subsidy whereby any or all of your rental payment would be paid by a public or private
assistance, grant, or loan program.
Prospective tenant has the right to provide to the landlord a portable tenant screening report, as defined in section 38-12-902 (2.5), Colorado Revised Statutes; and if the prospective tenant provides the landlord with a portable tenant screening report, the landlord is prohibited from charging the prospective tenant a rental application fee; or charging the prospective tenant a fee for the landlord to access or use the portable tenant screening report.
Report must include;
*Name
*Contact information
*Verification of employment and income
*Last-known address
*Rental, credit, and criminal background histories, in compliance with Colorado law
Reports must meet the following criteria;
*Completed within the last 30 days
*Made directly available to the landlord by the consumer reporting agency or through a third-party website regularly engaged in the business of providing consumer reports, in compliance with all applicable consumer reporting laws
*Provided to the landlord at no cost
*A statement from the prospective tenant that there has not been any material change in the information provided in the report
All applicants over the age of 18 must submit an individual rental application AND pay a non-refundable $42 application fee, unless providing a portable screening report. This fee is broken down as follows: (a) Manager's software program charges $10.00 as a processing fee; (b) $22.00 to run credit and background checks; and (c) $10 for additional income and identity verification. Only complete applications and/or portable screening reports will be processed.
All photos are of the actual property unless noted are only representative of the size and space of the interior. Applicants must view the property in person or virtually to determine if the property is acceptable to their needs and wants.
All other outside sources should be deemed unreliable.
For questions and more information, please see our FAQ's on our website.
House for rent
$3,045/mo
6931 W 75th Pl, Arvada, CO 80003
4beds
2,576sqft
Price may not include required fees and charges.
Single family residence
Available now
Cats, dogs OK
Central air
In unit laundry
2 Attached garage spaces parking
Forced air
What's special
Large fenced backyardFinished basementOversized closetWasher and dryerTwo-car garageElectric stoveStainless steel appliances
- 96 days |
- -- |
- -- |
Zillow last checked: 9 hours ago
Listing updated: December 09, 2025 at 12:37am
Travel times
Facts & features
Interior
Bedrooms & bathrooms
- Bedrooms: 4
- Bathrooms: 3
- Full bathrooms: 3
Heating
- Forced Air
Cooling
- Central Air
Appliances
- Included: Dishwasher, Disposal, Dryer, Refrigerator, Washer
- Laundry: In Unit
Features
- Storage
- Has basement: Yes
Interior area
- Total interior livable area: 2,576 sqft
Property
Parking
- Total spaces: 2
- Parking features: Attached
- Has attached garage: Yes
- Details: Contact manager
Features
- Patio & porch: Deck, Patio
- Exterior features: Balcony, Heating system: Forced Air, Smoke Free
- Fencing: Fenced Yard
Details
- Parcel number: 2935401006
Construction
Type & style
- Home type: SingleFamily
- Property subtype: Single Family Residence
Condition
- Year built: 1963
Community & HOA
Community
- Features: Smoke Free
Location
- Region: Arvada
Financial & listing details
- Lease term: Lease: 12 month lease Deposit: 1x Rent
Price history
| Date | Event | Price |
|---|---|---|
| 10/9/2025 | Price change | $3,045-4.7%$1/sqft |
Source: Zillow Rentals | ||
| 9/29/2025 | Price change | $3,195-3%$1/sqft |
Source: Zillow Rentals | ||
| 9/18/2025 | Listed for rent | $3,295$1/sqft |
Source: Zillow Rentals | ||
| 5/14/2020 | Sold | $472,000-0.6%$183/sqft |
Source: Public Record | ||
| 4/11/2020 | Pending sale | $475,000$184/sqft |
Source: Compass - Denver #1854227 | ||
Neighborhood: Hackberry Hill
Nearby schools
GreatSchools rating
- 7/10Hackberry Hill Elementary SchoolGrades: K-5Distance: 0.3 mi
- 4/10North Arvada Middle SchoolGrades: 6-8Distance: 0.4 mi
- 3/10Arvada High SchoolGrades: 9-12Distance: 1.4 mi

