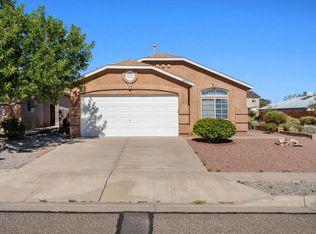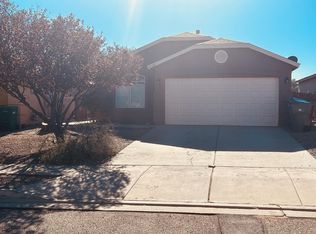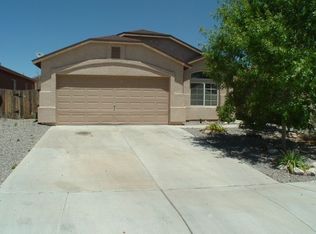Sold
Price Unknown
6931 Skylar Dr NE, Rio Rancho, NM 87144
3beds
1,443sqft
Single Family Residence
Built in 2002
4,356 Square Feet Lot
$271,400 Zestimate®
$--/sqft
$1,938 Estimated rent
Home value
$271,400
$244,000 - $301,000
$1,938/mo
Zestimate® history
Loading...
Owner options
Explore your selling options
What's special
Fabulous 3 bedroom plus office/flex space, 2 full bathrooms and two car garage ranch style home in Enchanted Hills Rio Rancho! New Interior paint! New carpet in bedrooms and living areas. Flexible floorplan with two separate living areas, cathedral ceilings, arched doorways and plant shelves. New wood look flooring in Kitchen, plus abundant counter top space and a breakfast bar. Primary owners suite features 2 closets, cathedral ceilings, double sinks and tub/shower combo. Close to neighborhood park, shopping, schools and restaurants. Mature trees in front yard.
Zillow last checked: 8 hours ago
Listing updated: November 22, 2024 at 01:51pm
Listed by:
Randell C Campbell 505-991-3125,
Campbell & Campbell Real Estat,
CAMPBELL TEAM 505-821-7666,
Campbell & Campbell Real Estat
Bought with:
Elicea Aguilera, 44799
RE/MAX SELECT
Source: SWMLS,MLS#: 1070967
Facts & features
Interior
Bedrooms & bathrooms
- Bedrooms: 3
- Bathrooms: 2
- Full bathrooms: 2
Primary bedroom
- Level: Main
- Area: 278.85
- Dimensions: 19.5 x 14.3
Bedroom 2
- Level: Main
- Area: 128.4
- Dimensions: 12 x 10.7
Bedroom 3
- Level: Main
- Area: 101.65
- Dimensions: 9.5 x 10.7
Dining room
- Level: Main
- Area: 205.92
- Dimensions: 17.6 x 11.7
Kitchen
- Level: Main
- Area: 108.81
- Dimensions: 9.3 x 11.7
Living room
- Level: Main
- Area: 202.16
- Dimensions: 15.2 x 13.3
Office
- Level: Main
- Area: 202.16
- Dimensions: 15.2 x 13.3
Heating
- Central, Forced Air, Natural Gas
Cooling
- Evaporative Cooling
Appliances
- Included: Dryer, Dishwasher, Free-Standing Gas Range, Refrigerator, Range Hood, Washer
- Laundry: Gas Dryer Hookup, Washer Hookup, Dryer Hookup, ElectricDryer Hookup
Features
- Breakfast Bar, Cathedral Ceiling(s), Dual Sinks, Great Room, Home Office, Living/Dining Room, Main Level Primary, Tub Shower, Walk-In Closet(s)
- Flooring: Carpet, Tile, Vinyl
- Windows: Double Pane Windows, Insulated Windows, Vinyl
- Has basement: No
- Number of fireplaces: 1
- Fireplace features: Gas Log
Interior area
- Total structure area: 1,443
- Total interior livable area: 1,443 sqft
Property
Parking
- Total spaces: 2
- Parking features: Attached, Garage
- Attached garage spaces: 2
Accessibility
- Accessibility features: None
Features
- Levels: One
- Stories: 1
- Exterior features: Fence
- Fencing: Back Yard
Lot
- Size: 4,356 sqft
- Features: Landscaped, Planned Unit Development, Trees
Details
- Parcel number: R089682
- Zoning description: R-1
Construction
Type & style
- Home type: SingleFamily
- Architectural style: Ranch
- Property subtype: Single Family Residence
Materials
- Frame, Stucco
- Roof: Pitched,Shingle
Condition
- Resale
- New construction: No
- Year built: 2002
Utilities & green energy
- Sewer: Public Sewer
- Water: Public
- Utilities for property: Electricity Connected, Natural Gas Connected, Sewer Connected, Water Connected
Green energy
- Energy generation: None
Community & neighborhood
Security
- Security features: Smoke Detector(s)
Location
- Region: Rio Rancho
Other
Other facts
- Listing terms: Cash,Conventional,FHA,VA Loan
- Road surface type: Paved
Price history
| Date | Event | Price |
|---|---|---|
| 11/21/2024 | Sold | -- |
Source: | ||
| 10/30/2024 | Pending sale | $290,000$201/sqft |
Source: | ||
| 10/24/2024 | Listed for sale | $290,000$201/sqft |
Source: | ||
| 10/7/2024 | Pending sale | $290,000$201/sqft |
Source: | ||
| 9/20/2024 | Listed for sale | $290,000$201/sqft |
Source: | ||
Public tax history
| Year | Property taxes | Tax assessment |
|---|---|---|
| 2025 | $3,141 +83.4% | $92,003 +93.6% |
| 2024 | $1,713 +2.6% | $47,524 +3% |
| 2023 | $1,669 +1.9% | $46,140 +3% |
Find assessor info on the county website
Neighborhood: Enchanted Hills
Nearby schools
GreatSchools rating
- 7/10Vista Grande Elementary SchoolGrades: K-5Distance: 1.2 mi
- 8/10Mountain View Middle SchoolGrades: 6-8Distance: 1.2 mi
- 7/10V Sue Cleveland High SchoolGrades: 9-12Distance: 3.4 mi
Schools provided by the listing agent
- Elementary: Vista Grande
- Middle: Mountain View
- High: V. Sue Cleveland
Source: SWMLS. This data may not be complete. We recommend contacting the local school district to confirm school assignments for this home.
Get a cash offer in 3 minutes
Find out how much your home could sell for in as little as 3 minutes with a no-obligation cash offer.
Estimated market value$271,400
Get a cash offer in 3 minutes
Find out how much your home could sell for in as little as 3 minutes with a no-obligation cash offer.
Estimated market value
$271,400


