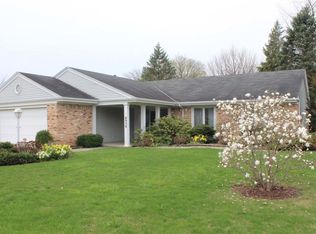BE SURE TO CHECK OUT THIS STUNNING TRADITIONAL 2-STORY IN WINTERSET! This captivating 4BR/2.5BA Worthman built home has 2100 sq ft and sits on a scenic lot. From the outside, admire the fabulous covered front porch with pillars which is perfect to have your morning coffee on. Enter to find a bright formal living room full of nice, neutral tones. From the formal living room you can make your way into the formal dining room, great for all of your family holiday meals. The lovely eat-in kitchen has painted cabinetry and is very spacious with lots of natural light. All appliances stay with the home! Aside from the formal rooms and the kitchen, sit back and relax in the cozy family room which boasts a huge wall of built-in shelving, perfect for a library, and a great fireplace to enjoy warm fires in the winter months. Head upstairs and find an enormous master bedroom that has double closets and its own bath! There are 3 other perfectly sized rooms and another full bath which your family can enjoy. This home has a gigantic walk-up floored attic which can be utilized for additional storage or whatever your heart desires. Head out back and entertain family and friends in an amazing, private fenced in backyard. You will fall in love with the majestic views of all the greenery and mature trees surrounding the property. You don't want to miss out on this one of a kind home. With only one owner and pristine curb appeal, you will want to make this beauty your new home today!
This property is off market, which means it's not currently listed for sale or rent on Zillow. This may be different from what's available on other websites or public sources.


