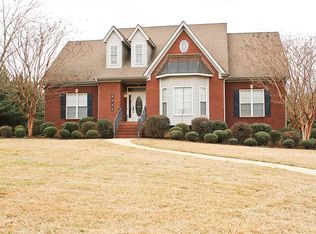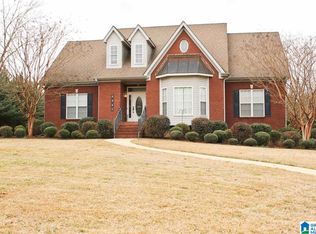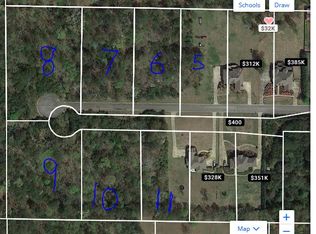Sold for $505,000
$505,000
6931 Alice Rd, Mc Calla, AL 35111
4beds
2,927sqft
Single Family Residence
Built in 2005
0.98 Acres Lot
$511,000 Zestimate®
$173/sqft
$2,510 Estimated rent
Home value
$511,000
$485,000 - $537,000
$2,510/mo
Zestimate® history
Loading...
Owner options
Explore your selling options
What's special
This 1.5-story, 4-bedroom, 3.5-bath painted brick home on an acre offers modern comfort & classic charm. Its open-concept layout creates a sense of spaciousness & flexibility, w/a split bedroom plan ensuring privacy. Property updates include a new roof, freshly painted brick exterior, & new interior paint & lighting fixtures, giving the home a fresh look. The kitchen & master bathroom have new stone countertops, & the master bath has a new tile floor. Hardwood floors have been refinished throughout & new carpet added upstairs. A large deck off the great room provides a fantastic space for outdoor entertaining overlooking the fenced in backyard. The house has 4-car parking – 2 car on main level & 2 car basement parking. The basement is unfinished and ready for future expansion.
Zillow last checked: 8 hours ago
Listing updated: May 16, 2024 at 06:40pm
Listed by:
Gina Trent-McLaughlin 205-542-9999,
Allen & Associates Realty, Inc
Bought with:
Bob Mathews
Highpointe Homes and Land
Source: GALMLS,MLS#: 21370098
Facts & features
Interior
Bedrooms & bathrooms
- Bedrooms: 4
- Bathrooms: 4
- Full bathrooms: 3
- 1/2 bathrooms: 1
Primary bedroom
- Level: First
Bedroom 1
- Level: First
Bedroom 2
- Level: First
Bedroom 3
- Level: Second
Primary bathroom
- Level: First
Bathroom 1
- Level: First
Bathroom 3
- Level: First
Dining room
- Level: First
Family room
- Level: First
Kitchen
- Features: Stone Counters, Breakfast Bar, Eat-in Kitchen, Pantry
- Level: First
Basement
- Area: 2351
Office
- Level: First
Heating
- Central, Heat Pump
Cooling
- Central Air, Heat Pump, Ceiling Fan(s)
Appliances
- Included: Dishwasher, Microwave, Stove-Electric, Electric Water Heater
- Laundry: Electric Dryer Hookup, Washer Hookup, Main Level, Laundry Room, Laundry (ROOM), Yes
Features
- Recessed Lighting, Split Bedroom, High Ceilings, Cathedral/Vaulted, Crown Molding, Smooth Ceilings, Tray Ceiling(s), Soaking Tub, Separate Shower, Double Vanity, Sitting Area in Master, Split Bedrooms, Tub/Shower Combo, Walk-In Closet(s)
- Flooring: Carpet, Hardwood, Tile
- Windows: Window Treatments, Double Pane Windows
- Basement: Full,Unfinished,Bath/Stubbed,Concrete
- Attic: Walk-In,Yes
- Number of fireplaces: 2
- Fireplace features: Gas Log, Ventless, Den, Great Room, Gas
Interior area
- Total interior livable area: 2,927 sqft
- Finished area above ground: 2,927
- Finished area below ground: 0
Property
Parking
- Total spaces: 4
- Parking features: Attached, Basement, Lower Level, Parking (MLVL), Garage Faces Side
- Attached garage spaces: 4
Features
- Levels: One and One Half
- Stories: 1
- Patio & porch: Open (DECK), Deck
- Pool features: None
- Fencing: Fenced
- Has view: Yes
- View description: None
- Waterfront features: No
Lot
- Size: 0.98 Acres
- Features: Acreage, Interior Lot, Few Trees
Details
- Parcel number: 4400120000006.005
- Special conditions: N/A
Construction
Type & style
- Home type: SingleFamily
- Property subtype: Single Family Residence
Materials
- Brick
- Foundation: Basement
Condition
- Year built: 2005
Utilities & green energy
- Sewer: Septic Tank
- Water: Public
Green energy
- Energy efficient items: Thermostat
Community & neighborhood
Location
- Region: Mc Calla
- Subdivision: Wolf Creek
Other
Other facts
- Price range: $505K - $505K
- Road surface type: Paved
Price history
| Date | Event | Price |
|---|---|---|
| 5/16/2024 | Sold | $505,000-3.4%$173/sqft |
Source: | ||
| 2/21/2024 | Contingent | $522,900$179/sqft |
Source: | ||
| 1/10/2024 | Price change | $522,900-1.3%$179/sqft |
Source: | ||
| 11/6/2023 | Listed for sale | $529,900+30.8%$181/sqft |
Source: | ||
| 9/30/2020 | Sold | $405,000-3%$138/sqft |
Source: | ||
Public tax history
| Year | Property taxes | Tax assessment |
|---|---|---|
| 2025 | $1,638 -57.8% | $38,180 -50.7% |
| 2024 | $3,884 | $77,520 +97.1% |
| 2023 | -- | $39,340 +21.6% |
Find assessor info on the county website
Neighborhood: 35111
Nearby schools
GreatSchools rating
- 7/10Mcadory Elementary SchoolGrades: PK-5Distance: 3.8 mi
- 8/10Mcadory Middle SchoolGrades: 6-8Distance: 6.4 mi
- 3/10Mcadory High SchoolGrades: 9-12Distance: 6.5 mi
Schools provided by the listing agent
- Elementary: Mcadory
- Middle: Mcadory
- High: Mcadory
Source: GALMLS. This data may not be complete. We recommend contacting the local school district to confirm school assignments for this home.
Get a cash offer in 3 minutes
Find out how much your home could sell for in as little as 3 minutes with a no-obligation cash offer.
Estimated market value$511,000
Get a cash offer in 3 minutes
Find out how much your home could sell for in as little as 3 minutes with a no-obligation cash offer.
Estimated market value
$511,000


