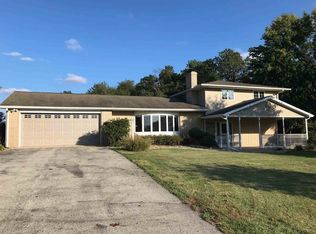Closed
$400,000
69309 Walnut Rd, Walkerton, IN 46574
3beds
2,356sqft
Single Family Residence
Built in 1954
13.05 Acres Lot
$417,900 Zestimate®
$--/sqft
$2,568 Estimated rent
Home value
$417,900
$368,000 - $476,000
$2,568/mo
Zestimate® history
Loading...
Owner options
Explore your selling options
What's special
. Listing Coming Soon! Wow! 3 bedroom, 2.5 bath, Limestone ranch home on 13 acres in John Glenn schools. Corner lot. Woods and pasture. Horse lovers here you go! This property has a large 32x132 horse barn with a brand new roof(Oct 2024, 30k+), 15 stalls, water & electric, dog kennels and a loft that will take on 2000+ bales of hay. 40x20 inground pool with pool house. The home has 1856 sqft on the first floor. Kitchen with newer granite countertops and appliances. Hardwood floors. 2 fireplaces. New natural gas furnace and central air(2024). Full basement that is partially finished with a dry bar. 200 amp electric. 2 tastefully updated full baths. The master BR has its own full bath. 2 car attached garage. 4" well. Home roof about 15 years. The barn has a concrete floor down the center and limestone/dirt stalls with rubber mats. The home needs some cosmetic updates but is priced to sell! Lots of wildlife. Possession roughly mid March. Cash or Conventional Buyers.
Zillow last checked: 8 hours ago
Listing updated: March 08, 2025 at 10:30am
Listed by:
Jason H Kaser Office:574-656-9088,
Kaser Realty, LLC
Bought with:
Allexia L Money, RB19001166
Creekstone Realty
Source: IRMLS,MLS#: 202501159
Facts & features
Interior
Bedrooms & bathrooms
- Bedrooms: 3
- Bathrooms: 3
- Full bathrooms: 2
- 1/2 bathrooms: 1
- Main level bedrooms: 3
Bedroom 1
- Level: Main
Bedroom 2
- Level: Main
Family room
- Level: Lower
- Area: 476
- Dimensions: 28 x 17
Kitchen
- Level: Main
- Area: 351
- Dimensions: 27 x 13
Living room
- Level: Main
- Area: 351
- Dimensions: 27 x 13
Heating
- Natural Gas, Forced Air
Cooling
- Central Air
Appliances
- Included: Disposal, Dishwasher, Refrigerator, Washer, Electric Cooktop, Dryer-Electric, Freezer, Oven-Built-In, Gas Water Heater, Water Softener Owned
Features
- Bookcases, Ceiling Fan(s), Countertops-Solid Surf, Eat-in Kitchen, Stand Up Shower, Tub/Shower Combination, Main Level Bedroom Suite
- Flooring: Hardwood, Vinyl
- Basement: Full,Partially Finished
- Number of fireplaces: 2
- Fireplace features: Family Room, Living Room, Wood Burning
Interior area
- Total structure area: 3,712
- Total interior livable area: 2,356 sqft
- Finished area above ground: 1,856
- Finished area below ground: 500
Property
Parking
- Total spaces: 2
- Parking features: Attached, Garage Door Opener
- Attached garage spaces: 2
Features
- Levels: One
- Stories: 1
- Patio & porch: Patio
- Exterior features: Kennel
- Fencing: Pet Fence
Lot
- Size: 13.05 Acres
- Dimensions: 602 x 945
- Features: Corner Lot, Few Trees, Rolling Slope, 10-14.999, Pasture, Rural
Details
- Additional structures: Outbuilding, Pole/Post Building
- Parcel number: 711613100003.000014
Construction
Type & style
- Home type: SingleFamily
- Architectural style: Ranch
- Property subtype: Single Family Residence
Materials
- Limestone
- Roof: Dimensional Shingles
Condition
- New construction: No
- Year built: 1954
Utilities & green energy
- Electric: REMC
- Gas: NIPSCO
- Sewer: Septic Tank
- Water: Well
Community & neighborhood
Community
- Community features: Pool
Location
- Region: Walkerton
- Subdivision: None
Other
Other facts
- Listing terms: Cash,Conventional
- Road surface type: Paved
Price history
| Date | Event | Price |
|---|---|---|
| 3/7/2025 | Sold | $400,000+1.3% |
Source: | ||
| 1/23/2025 | Pending sale | $395,000 |
Source: | ||
| 1/22/2025 | Listed for sale | $395,000 |
Source: | ||
Public tax history
| Year | Property taxes | Tax assessment |
|---|---|---|
| 2024 | $2,624 -3.2% | $239,000 +0.5% |
| 2023 | $2,710 +5.7% | $237,800 +1.1% |
| 2022 | $2,565 -2.9% | $235,200 +9.3% |
Find assessor info on the county website
Neighborhood: 46574
Nearby schools
GreatSchools rating
- 8/10Walkerton Elementary SchoolGrades: PK-6Distance: 2 mi
- 6/10Harold C Urey Middle SchoolGrades: 7-8Distance: 1.5 mi
- 10/10John Glenn High SchoolGrades: 9-12Distance: 2.2 mi
Schools provided by the listing agent
- Elementary: Walkerton
- Middle: Harold C Urey
- High: John Glenn
- District: John Glenn School Corp.
Source: IRMLS. This data may not be complete. We recommend contacting the local school district to confirm school assignments for this home.
Get pre-qualified for a loan
At Zillow Home Loans, we can pre-qualify you in as little as 5 minutes with no impact to your credit score.An equal housing lender. NMLS #10287.
Sell with ease on Zillow
Get a Zillow Showcase℠ listing at no additional cost and you could sell for —faster.
$417,900
2% more+$8,358
With Zillow Showcase(estimated)$426,258
