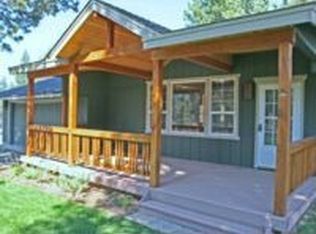Closed
$1,470,000
69300 Green Ridge Loop, Sisters, OR 97759
4beds
4baths
3,737sqft
Single Family Residence
Built in 2011
5 Acres Lot
$1,432,100 Zestimate®
$393/sqft
$5,158 Estimated rent
Home value
$1,432,100
$1.33M - $1.55M
$5,158/mo
Zestimate® history
Loading...
Owner options
Explore your selling options
What's special
Tucked away on 5 serene acres yet only minutes from downtown Sisters, this property delivers the rare blend of total privacy and in-town convenience. Gaze at Cascade mountain peaks from your custom cedar gazebo, stroll the landscaped yard, or plant your next harvest in the deer-fenced garden. The home offers four bedrooms— including a main-level primary suite with a freshly remodeled, spa-inspired bath—plus a private guest suite over the garage with its own entrance. Custom woodwork, updated fixtures, and generous windows bring warmth and light throughout. Car lovers and adventurers alike will appreciate the oversized three-car garage and a separate RV/boat garage tall enough for the big toys. From morning coffee under the pines to star-filled nights on the patio, every detail invites you to slow down, breathe deep, and enjoy the quiet luxury of country living—just a quick drive to shops, dining, and events in Sisters.
Zillow last checked: 8 hours ago
Listing updated: July 11, 2025 at 10:23pm
Listed by:
Cascade Hasson SIR 541-383-7600
Bought with:
High Desert Realty, LLC
Source: Oregon Datashare,MLS#: 220202403
Facts & features
Interior
Bedrooms & bathrooms
- Bedrooms: 4
- Bathrooms: 4
Heating
- Fireplace(s), Electric, Forced Air, Heat Pump, Wood
Cooling
- Central Air, Heat Pump
Appliances
- Included: Dishwasher, Disposal, Microwave, Refrigerator, Water Heater
Features
- Breakfast Bar, Ceiling Fan(s), Double Vanity, Enclosed Toilet(s), Granite Counters, Kitchen Island, Linen Closet, Open Floorplan, Pantry, Primary Downstairs, Soaking Tub, Solid Surface Counters, Tile Shower, Vaulted Ceiling(s), Walk-In Closet(s)
- Flooring: Carpet, Hardwood, Tile
- Windows: Double Pane Windows
- Basement: None
- Has fireplace: Yes
- Fireplace features: Living Room, Wood Burning
- Common walls with other units/homes: No Common Walls
Interior area
- Total structure area: 3,737
- Total interior livable area: 3,737 sqft
Property
Parking
- Total spaces: 3
- Parking features: Asphalt, Attached, Driveway, Garage Door Opener, RV Access/Parking, RV Garage, Workshop in Garage
- Attached garage spaces: 3
- Has uncovered spaces: Yes
Features
- Levels: Two
- Stories: 2
- Spa features: Indoor Spa/Hot Tub, Spa/Hot Tub
- Has view: Yes
- View description: Mountain(s), Forest, Territorial
Lot
- Size: 5 Acres
- Features: Corner Lot, Drip System, Garden, Landscaped, Native Plants, Sprinkler Timer(s), Sprinklers In Front, Sprinklers In Rear
Details
- Additional structures: Gazebo, RV/Boat Storage, Shed(s), Storage
- Parcel number: 131313
- Zoning description: RR10
- Special conditions: Standard
Construction
Type & style
- Home type: SingleFamily
- Architectural style: Craftsman,Northwest
- Property subtype: Single Family Residence
Materials
- Frame
- Foundation: Stemwall
- Roof: Composition
Condition
- New construction: No
- Year built: 2011
Utilities & green energy
- Sewer: Septic Tank
- Water: Well
Community & neighborhood
Security
- Security features: Carbon Monoxide Detector(s), Smoke Detector(s)
Location
- Region: Sisters
- Subdivision: Panoramic View Est
Other
Other facts
- Listing terms: Cash,Conventional
- Road surface type: Paved
Price history
| Date | Event | Price |
|---|---|---|
| 7/11/2025 | Sold | $1,470,000$393/sqft |
Source: | ||
| 6/13/2025 | Pending sale | $1,470,000$393/sqft |
Source: | ||
| 5/22/2025 | Listed for sale | $1,470,000+62.6%$393/sqft |
Source: | ||
| 3/24/2021 | Listing removed | -- |
Source: Owner Report a problem | ||
| 11/27/2018 | Sold | $904,000-7.7%$242/sqft |
Source: | ||
Public tax history
| Year | Property taxes | Tax assessment |
|---|---|---|
| 2025 | $6,228 +3.3% | $392,320 +3% |
| 2024 | $6,028 +3% | $380,900 +6.1% |
| 2023 | $5,855 +5.3% | $359,060 |
Find assessor info on the county website
Neighborhood: 97759
Nearby schools
GreatSchools rating
- 8/10Sisters Elementary SchoolGrades: K-4Distance: 2.7 mi
- 6/10Sisters Middle SchoolGrades: 5-8Distance: 4.1 mi
- 8/10Sisters High SchoolGrades: 9-12Distance: 4.2 mi
Schools provided by the listing agent
- Elementary: Sisters Elem
- Middle: Sisters Middle
- High: Sisters High
Source: Oregon Datashare. This data may not be complete. We recommend contacting the local school district to confirm school assignments for this home.

Get pre-qualified for a loan
At Zillow Home Loans, we can pre-qualify you in as little as 5 minutes with no impact to your credit score.An equal housing lender. NMLS #10287.
