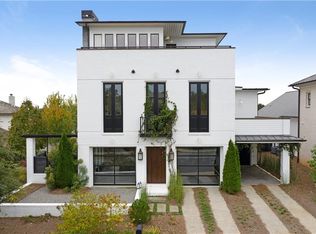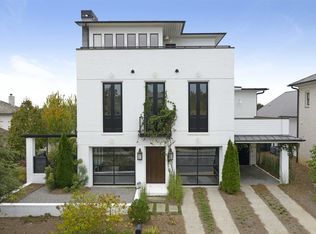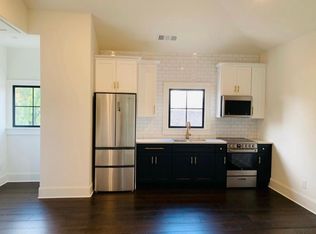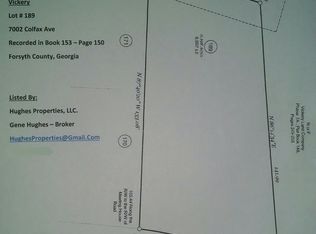Closed
$1,125,000
6930 Wesley Hughes Rd, Cumming, GA 30040
4beds
--sqft
Single Family Residence
Built in 2015
10,018.8 Square Feet Lot
$1,114,200 Zestimate®
$--/sqft
$2,881 Estimated rent
Home value
$1,114,200
$1.04M - $1.19M
$2,881/mo
Zestimate® history
Loading...
Owner options
Explore your selling options
What's special
Motivated seller! Nestled within the desirable Vickery community, this 4-bedroom, 3.5-bathroom single-family home spans approximately 2,896 sq ft on a generous 0.23-acre lot. Built in 2015, this custom Hedgewood home, blends elegant French-inspired architecture with modern comforts. The light-filled layout is enhanced by a surplus of windows, creating a warm, inviting atmosphere throughout. The gourmet kitchen is a chef's dream, complete with stainless steel appliances, no shortage of counter space, and an oversized island. Located, just off the courtyard, this kitchen makes outdoor entertaining a breeze. The family room centers around a cozy fireplace and flows seamlessly with the open floor plan, accented by hardwood flooring and high ceilings. The primary suite on the main level provides a peaceful retreat with a spacious layout, spa-like bath with a double shower, double vanities, and walk-in closet. The upstairs features three generously sized bedrooms, an open bonus room, and two full bathrooms, offering flexibility for family, guests, or home office space. As a resident of Vickery Village, you will enjoy world class amenities such as, pickleball courts, tennis, community pool and park, as well as a short walk to the village shops and restaurants. Come see all that this custom-built home and Vickery has to offer.
Zillow last checked: 8 hours ago
Listing updated: October 13, 2025 at 08:40am
Listed by:
Felicia Abad 321-604-1906,
BHHS Georgia Properties
Bought with:
Jackie Bennett, 360821
Atlanta Communities
Source: GAMLS,MLS#: 10548375
Facts & features
Interior
Bedrooms & bathrooms
- Bedrooms: 4
- Bathrooms: 4
- Full bathrooms: 3
- 1/2 bathrooms: 1
- Main level bathrooms: 1
- Main level bedrooms: 1
Heating
- Central
Cooling
- Ceiling Fan(s)
Appliances
- Included: Dishwasher, Disposal, Gas Water Heater, Microwave
- Laundry: Other
Features
- Bookcases, Double Vanity, Master On Main Level, Walk-In Closet(s)
- Flooring: Other
- Basement: None
- Number of fireplaces: 1
- Fireplace features: Living Room
- Common walls with other units/homes: No Common Walls
Interior area
- Total structure area: 0
- Finished area above ground: 0
- Finished area below ground: 0
Property
Parking
- Total spaces: 2
- Parking features: Garage, Kitchen Level
- Has garage: Yes
Features
- Levels: Two
- Stories: 2
- Fencing: Back Yard
- Body of water: None
Lot
- Size: 10,018 sqft
- Features: Corner Lot
Details
- Additional structures: Garage(s)
- Parcel number: 058 579
Construction
Type & style
- Home type: SingleFamily
- Architectural style: French Provincial
- Property subtype: Single Family Residence
Materials
- Block, Stucco
- Roof: Other
Condition
- Resale
- New construction: No
- Year built: 2015
Utilities & green energy
- Sewer: Public Sewer
- Water: Public
- Utilities for property: Cable Available, Electricity Available, Natural Gas Available, Sewer Available, Water Available
Community & neighborhood
Security
- Security features: Smoke Detector(s)
Community
- Community features: Park, Playground, Pool, Sidewalks, Tennis Court(s), Near Shopping
Location
- Region: Cumming
- Subdivision: Vickery
HOA & financial
HOA
- Has HOA: Yes
- HOA fee: $1,500 annually
- Services included: Other
Other
Other facts
- Listing agreement: Exclusive Right To Sell
- Listing terms: Cash,Conventional,FHA
Price history
| Date | Event | Price |
|---|---|---|
| 10/10/2025 | Sold | $1,125,000-6.1% |
Source: | ||
| 9/30/2025 | Pending sale | $1,198,000 |
Source: | ||
| 8/22/2025 | Price change | $1,198,000-4.2% |
Source: | ||
| 7/2/2025 | Price change | $1,250,000-5.7% |
Source: | ||
| 6/20/2025 | Listed for sale | $1,325,000+29.3% |
Source: | ||
Public tax history
| Year | Property taxes | Tax assessment |
|---|---|---|
| 2024 | $9,056 +29.6% | $389,476 +16.6% |
| 2023 | $6,990 +3.9% | $333,892 +25.4% |
| 2022 | $6,728 +7.1% | $266,364 +17.1% |
Find assessor info on the county website
Neighborhood: Vickery
Nearby schools
GreatSchools rating
- 7/10Vickery Creek Elementary SchoolGrades: PK-5Distance: 0.7 mi
- 7/10Vickery Creek Middle SchoolGrades: 6-8Distance: 0.5 mi
- 9/10West Forsyth High SchoolGrades: 9-12Distance: 1.7 mi
Schools provided by the listing agent
- Elementary: Vickery Creek
- Middle: Vickery Creek
- High: West Forsyth
Source: GAMLS. This data may not be complete. We recommend contacting the local school district to confirm school assignments for this home.
Get a cash offer in 3 minutes
Find out how much your home could sell for in as little as 3 minutes with a no-obligation cash offer.
Estimated market value
$1,114,200



