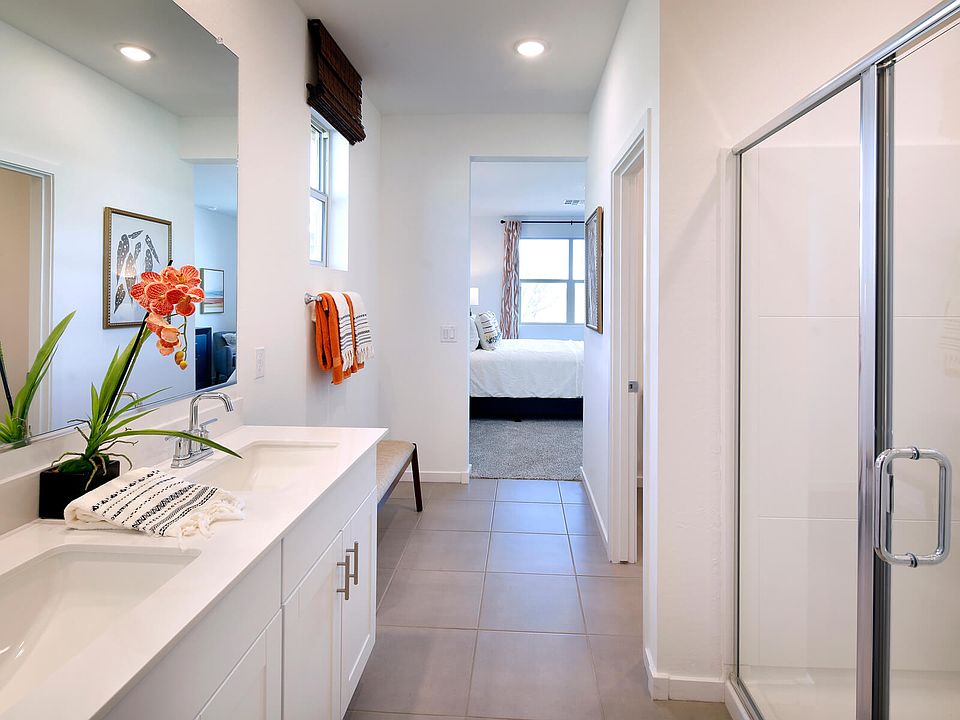This spacious 4-bedroom, 3-bathroom home is thoughtfully designed for modern living. The versatile teen room offers the perfect additional space for homework, TV, or gaming. The primary suite features dual sinks and a generous walk-in closet for added comfort and convenience.Stylish interior finishes include white cabinetry, cream and black granite countertops, travertine-look tile flooring, and warm neutral carpet throughout. Plus, this energy-efficient home is designed to help you save on utility costs--comfort meets smart living!
New construction
$358,430
6930 W Indian Clover Way, Pima County, AZ 85757
4beds
2,027sqft
Single Family Residence
Built in 2025
4,791.6 Square Feet Lot
$358,500 Zestimate®
$177/sqft
$39/mo HOA
What's special
Primary suiteWhite cabinetryGenerous walk-in closetVersatile teen roomTravertine-look tile flooringWarm neutral carpetDual sinks
- 40 days
- on Zillow |
- 184 |
- 18 |
Zillow last checked: 7 hours ago
Listing updated: June 27, 2025 at 09:04am
Listed by:
Michelle Jessee 520-312-2427,
MTH Realty LLC
Source: MLS of Southern Arizona,MLS#: 22514375
Travel times
Schedule tour
Select your preferred tour type — either in-person or real-time video tour — then discuss available options with the builder representative you're connected with.
Select a date
Facts & features
Interior
Bedrooms & bathrooms
- Bedrooms: 4
- Bathrooms: 3
- Full bathrooms: 3
Rooms
- Room types: Den
Primary bathroom
- Features: Exhaust Fan
Dining room
- Features: Dining Area
Kitchen
- Description: Pantry: Walk-In
- Features: Kitchen Island
Heating
- Heat Pump
Cooling
- Heat Pump
Appliances
- Included: Dishwasher, Garbage Disposal, Gas Oven, Gas Range, Microwave, Refrigerator, Water Heater: Tankless Water Htr, Appliance Color: Stainless
- Laundry: Laundry Room
Features
- High Ceilings 9+, Walk In Closet(s), High Speed Internet, Smart Panel, Family Room, Den
- Flooring: Carpet, Ceramic Tile
- Windows: ENERGY STAR Qualified Windows, Window Covering: None
- Has basement: No
- Has fireplace: No
- Fireplace features: None
Interior area
- Total structure area: 2,027
- Total interior livable area: 2,027 sqft
Property
Parking
- Total spaces: 2
- Parking features: No RV Parking, Attached, Concrete
- Attached garage spaces: 2
- Has uncovered spaces: Yes
- Details: RV Parking: None
Accessibility
- Accessibility features: Wide Doorways
Features
- Levels: One
- Stories: 1
- Patio & porch: Covered
- Exterior features: None
- Pool features: None
- Spa features: None
- Fencing: Block
- Has view: Yes
- View description: Mountain(s)
Lot
- Size: 4,791.6 Square Feet
- Dimensions: 45 x 110
- Features: Subdivided, Landscape - Front: Shrubs, Trees, Landscape - Rear: Decorative Gravel, Desert Plantings
Details
- Parcel number: 210565270
- Zoning: PAD
- Special conditions: Standard
Construction
Type & style
- Home type: SingleFamily
- Architectural style: Ranch
- Property subtype: Single Family Residence
Materials
- Stucco Finish, Wood Frame
- Roof: Tile
Condition
- New Construction
- New construction: Yes
- Year built: 2025
Details
- Builder name: Meritage Homes
- Warranty included: Yes
Utilities & green energy
- Electric: Trico
- Gas: Natural
- Water: City
- Utilities for property: Sewer Connected
Community & HOA
Community
- Features: Basketball Court, Jogging/Bike Path, Paved Street, Sidewalks, Street Lights, Walking Trail
- Security: Smoke Detector(s), Fire Sprinkler System
- Subdivision: Las Patrias at Star Valley Phase III - Premier Series
HOA
- Has HOA: Yes
- HOA fee: $39 monthly
Location
- Region: Pima County
Financial & listing details
- Price per square foot: $177/sqft
- Tax assessed value: $40,994
- Annual tax amount: $1
- Date on market: 5/23/2025
- Listing terms: Cash,Conventional,FHA,VA
- Ownership: Fee (Simple)
- Ownership type: Builder
- Road surface type: Paved
About the community
PlaygroundBasketballParkTrails
Las Patrias at Star Valley Phase III - Premier Series is now selling in Tucson, AZ. Located less than 10 minutes from I-10, it offers convenient access to employment centers and downtown Tucson. This community features several amenities such as bike and walking trails and playgrounds. Move-in ready with a washer, dryer, fridge, and whole-home blinds; closing in 60 days or less - guaranteed. We'll reimburse up to $5,000 for delays we cause.

7633 S Enchanted Springs Dr, Tucson, AZ 85757
Source: Meritage Homes
