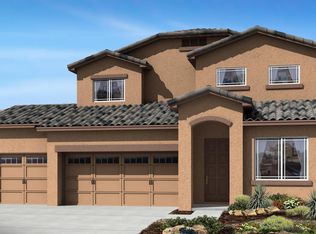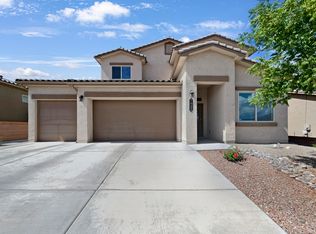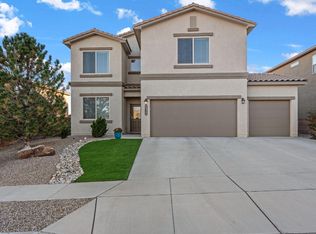This brand new DR Horton ''The Roark''. Includes featuture like granite counter tops and tile backsplash in kitchen, birch cabinets, Appliances included, 9 foot ceilings, separate study and formal dining room. 18 inch tile in kitchen, wet and hi traffic areas. Large game room upstairs, oversized master bedroom with cavernous walk in closet and private balcony. Oversized 28' deep 3 car garage can fit large vehicles with plenty of storage space available. Energy efficiency from the dual zone 14 seer refrigerated air, 2x6 exterior walls with blown in insulation and much more to save on utility costs. 3 miles to I-25 for easy commuting. Close to schools and shopping. Walking trails and bike paths through out community. Home is in pre construction phase'
This property is off market, which means it's not currently listed for sale or rent on Zillow. This may be different from what's available on other websites or public sources.


