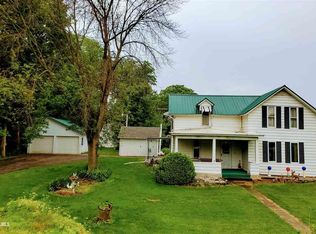My, my, such a wonderful miniature farmette we have, here! Lovingly cared for, and owned by the same family for the last 50ish years, this modest acreage has provided large gardens of produce, corral space and pens, for animals, housing for small tractors, equipment, tools & such and a covered, front porch to kick back and enjoy a cold beverage, after a lengthy, hectic day. This home is not new, by any means, yet it has been well maintained, throughout the years. Main level, spacious bedroom was added on, a few years back. 2 stall detached garage with ample work space, small barn with upper loft provides plenty of room for storage, or house critters or equipment; cute tool shed, to boot! Steel roofs, on all the buildings. This little piece of the world, has provided a place to raise loved ones, for garden produce, for meat at meal times, and a cozy atmosphere for friends, neighbors, and yet other loved ones to gather, for a very long time. At request of sellers, FHA, VA or USDA type loans, will not be accepted, here. She's not new, yet well taken care of! Asphalt driveway & easy access, off highway. Let the photos speak for themselves, here.
This property is off market, which means it's not currently listed for sale or rent on Zillow. This may be different from what's available on other websites or public sources.
