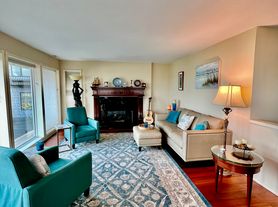Partially furnished home with seasonal Mt Hood/Cascades views and ample on site and street parking spaces. Located on a quaint street situated in biking distance to OHSU, several colleges, city center highways. Nearby public transit and highway and walking distance to Fred Meyer's Terwillager Grocery. House features 4 BEDROOMS (one with private entrance and en suite bathroom and deck), a LIVING ROOM, DINING ROOM AREA, KITCHEN with DW, Refrigerator, garbage disposal and lots of cabinet space and LOWER LEVEL WALK OUT FAMILY ROOM with lots of storage in closeted areas. AMMENITIES INCLUDE gas insert FIREPLACE, FRONT and BACKYARD PATIOS, a large area for gardening, double pane windows, air conditioning, and a sylvan setting. AVAILABLE FOR SHORT TERM LEASE WITH MONTH TO MONTH OPTION.
This home is offered for a short or month to month lease as owner aims to list for sale in April, 2026 and place residents on a month to month lease at that time. Lessees are responsible for waste removal, utilities (electric, gas water/sewer fees ) and modem/communication service costs. Arrangements to increase rent so as to forego utility costs can be negotiated. Tenants are responsible for lawn and garden maintainance with lawnmower provided at home and will also be responsible for repairs that exceed $100. THE HOME HAS A NO SMOKING ON THE PREMISES POLICY. PETS ARE NOT ALLOWED. Beginning April 2025, the home will be listed and tenants must be willing to permit showings with 24 hour notice. Residents are advised to secure renters insurance as the homeowner policy does not cover their property or circumstances.
House for rent
Accepts Zillow applications
$3,000/mo
6930 SW Brier Pl, Portland, OR 97219
4beds
2,124sqft
Price may not include required fees and charges.
Single family residence
Available now
No pets
Air conditioner, central air
In unit laundry
Off street parking
Forced air
What's special
Gas insert fireplaceFront and backyard patiosQuaint streetDining room areaLarge area for gardeningAir conditioningDouble pane windows
- 19 days |
- -- |
- -- |
Zillow last checked: 11 hours ago
Listing updated: November 18, 2025 at 10:47am
The City of Portland requires a notice to applicants of the Portland Housing Bureau’s Statement of Applicant Rights. Additionally, Portland requires a notice to applicants relating to a Tenant’s right to request a Modification or Accommodation.
Travel times
Facts & features
Interior
Bedrooms & bathrooms
- Bedrooms: 4
- Bathrooms: 2
- Full bathrooms: 2
Heating
- Forced Air
Cooling
- Air Conditioner, Central Air
Appliances
- Included: Dishwasher, Dryer, Microwave, Oven, Refrigerator, Washer
- Laundry: In Unit
Features
- Flooring: Hardwood, Tile
- Furnished: Yes
Interior area
- Total interior livable area: 2,124 sqft
Property
Parking
- Parking features: Off Street
- Details: Contact manager
Features
- Exterior features: Bicycle storage, Gas included in rent, Heating system: Forced Air
Details
- Parcel number: R273413
Construction
Type & style
- Home type: SingleFamily
- Property subtype: Single Family Residence
Utilities & green energy
- Utilities for property: Gas
Community & HOA
Location
- Region: Portland
Financial & listing details
- Lease term: 1 Year
Price history
| Date | Event | Price |
|---|---|---|
| 11/18/2025 | Listed for rent | $3,000$1/sqft |
Source: Zillow Rentals | ||
| 5/2/2002 | Sold | $150,000$71/sqft |
Source: Agent Provided | ||

