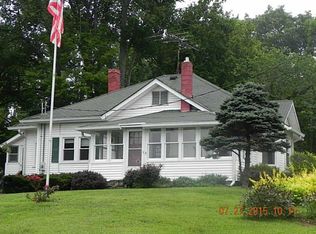Original Brown County homestead! 12.5 Acres of rolling hills, pasture, woods, spring fed pond, creek and stunning views. Heated garage/workshop, barn, tool shed, horse stalls and immaculate Craftsman home! Perfect for horses, hunting, hiking, 4x4's, camping or quiet enjoyment. Breath taking one of a kind Brown County spread. Lovingly cared for by current family since 1958.
This property is off market, which means it's not currently listed for sale or rent on Zillow. This may be different from what's available on other websites or public sources.
