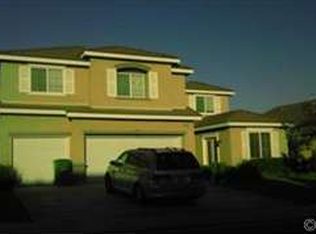Sold for $780,000 on 02/14/23
Listing Provided by:
Tracy Tran DRE #02099260 909-606-0888,
Homequest Real Estate
Bought with: Re/Max Top Producers
$780,000
6930 Edinburgh Rd, Corona, CA 92880
4beds
2,486sqft
Single Family Residence
Built in 2006
8,712 Square Feet Lot
$892,600 Zestimate®
$314/sqft
$3,688 Estimated rent
Home value
$892,600
$848,000 - $937,000
$3,688/mo
Zestimate® history
Loading...
Owner options
Explore your selling options
What's special
A well-maintained single-family home located in a highly desirable neighborhood of Eastvale. This well-lit four-bedroom home features a tastefully appointed kitchen with plenty of cabinet space and granite countertops which opens to a cozy family room. This home has just the right touches such as marble-like tile throughout the public areas, plantation shutters and higher ceilings. The master suite is situated apart from the other rooms and has a large master bathroom with a chandelier and walk-in closet. A spacious laundry room with cabinet and counter space awaits as you enter through the garage entry door. The unique three car tandem garage can be used to park a longer vehicle or even just additional storage. This 8,712sqft lot home has a large backyard that is ready to be transformed into a relaxing outdoor oasis. Located near great schools, shopping centers, many parks such as Silver Lakes Equestrian and Sports Park, Goose Greek Golf Club, and easy access to Interstate 15. No HOA!!
Zillow last checked: 8 hours ago
Listing updated: February 21, 2023 at 12:57pm
Listing Provided by:
Tracy Tran DRE #02099260 909-606-0888,
Homequest Real Estate
Bought with:
Zachary Marin, DRE #02109654
Re/Max Top Producers
Source: CRMLS,MLS#: TR22241788 Originating MLS: California Regional MLS
Originating MLS: California Regional MLS
Facts & features
Interior
Bedrooms & bathrooms
- Bedrooms: 4
- Bathrooms: 3
- Full bathrooms: 2
- 1/2 bathrooms: 1
- Main level bathrooms: 3
- Main level bedrooms: 4
Heating
- Central, Fireplace(s)
Cooling
- Central Air
Appliances
- Included: Convection Oven, Dishwasher, Gas Cooktop, Disposal, Microwave, Vented Exhaust Fan, Water Heater
- Laundry: Electric Dryer Hookup, Gas Dryer Hookup, Inside, Laundry Room
Features
- Breakfast Bar, Ceiling Fan(s), Separate/Formal Dining Room, Eat-in Kitchen, Granite Counters, Open Floorplan, Pantry, Recessed Lighting, All Bedrooms Down, Primary Suite, Walk-In Closet(s)
- Flooring: Carpet, Laminate, Tile
- Doors: Double Door Entry
- Windows: Plantation Shutters, Triple Pane Windows
- Has fireplace: Yes
- Fireplace features: Family Room
- Common walls with other units/homes: No Common Walls
Interior area
- Total interior livable area: 2,486 sqft
Property
Parking
- Total spaces: 5
- Parking features: Garage - Attached
- Attached garage spaces: 3
- Uncovered spaces: 2
Features
- Levels: One
- Stories: 1
- Entry location: Front
- Patio & porch: Open, Patio
- Pool features: None
- Has view: Yes
- View description: Neighborhood
Lot
- Size: 8,712 sqft
- Features: 0-1 Unit/Acre
Details
- Parcel number: 164520015
- Special conditions: Standard
Construction
Type & style
- Home type: SingleFamily
- Architectural style: Traditional
- Property subtype: Single Family Residence
Materials
- Stone Veneer, Stucco
- Roof: Slate
Condition
- New construction: No
- Year built: 2006
Utilities & green energy
- Sewer: Public Sewer
- Water: Public
Community & neighborhood
Security
- Security features: Carbon Monoxide Detector(s), Smoke Detector(s)
Community
- Community features: Street Lights, Sidewalks
Location
- Region: Corona
Other
Other facts
- Listing terms: Cash,Conventional,FHA,VA Loan
Price history
| Date | Event | Price |
|---|---|---|
| 2/14/2023 | Sold | $780,000$314/sqft |
Source: | ||
| 1/19/2023 | Pending sale | $780,000+21.9%$314/sqft |
Source: | ||
| 11/3/2020 | Sold | $640,000+0%$257/sqft |
Source: | ||
| 9/20/2020 | Pending sale | $639,900$257/sqft |
Source: Bullock Russell RE Services #OC20130578 Report a problem | ||
| 9/11/2020 | Listed for sale | $639,900+9%$257/sqft |
Source: Bullock Russell RE Services #OC20130578 Report a problem | ||
Public tax history
| Year | Property taxes | Tax assessment |
|---|---|---|
| 2025 | $11,718 +2.6% | $811,512 +2% |
| 2024 | $11,423 +11.6% | $795,600 +19.5% |
| 2023 | $10,233 +1.5% | $665,751 +2% |
Find assessor info on the county website
Neighborhood: Corona Valley
Nearby schools
GreatSchools rating
- 8/10Eastvale Elementary SchoolGrades: K-6Distance: 0.6 mi
- 8/10River Heights Intermediate SchoolGrades: 7-8Distance: 0.6 mi
- 9/10Eleanor Roosevelt High SchoolGrades: 9-12Distance: 0.8 mi
Schools provided by the listing agent
- Elementary: Eastvale
- Middle: River Heights
- High: Eleanor Roosevelt
Source: CRMLS. This data may not be complete. We recommend contacting the local school district to confirm school assignments for this home.
Get a cash offer in 3 minutes
Find out how much your home could sell for in as little as 3 minutes with a no-obligation cash offer.
Estimated market value
$892,600
Get a cash offer in 3 minutes
Find out how much your home could sell for in as little as 3 minutes with a no-obligation cash offer.
Estimated market value
$892,600
