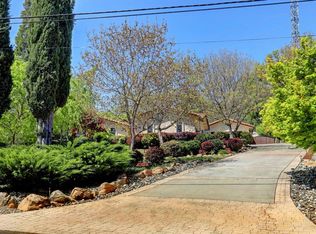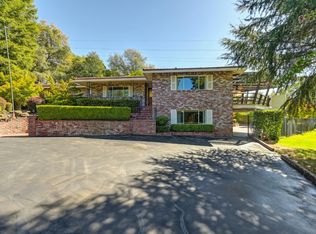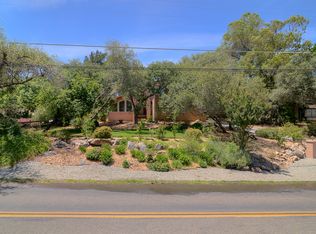Closed
$915,000
6930 Boulder Rd, Granite Bay, CA 95746
4beds
2,148sqft
Single Family Residence
Built in 1960
0.79 Acres Lot
$906,300 Zestimate®
$426/sqft
$3,915 Estimated rent
Home value
$906,300
$834,000 - $988,000
$3,915/mo
Zestimate® history
Loading...
Owner options
Explore your selling options
What's special
Stunning single-story home in Granite Bays Lakeview Hills on a large .78 acre lot. Nestled close to trailhead to Folsom Lake, surrounded by miles of hiking & biking trails. This property offers an outdoor enthusiast's dream, easy access to the scenic beauty. Set on a large, private lot, the home boasts a spacious, backyard, large grassy area, with ample room for a pool, complemented by a charming covered deck perfect for outdoor entertaining. Spacious living space formal living and separate family room. New carpeting. Inside, discover a huge 4th bedroom with a separate outside entrance, ideal for use as bedroom, office, workroom, or guest room, providing endless possibilities for customization. The expansive circular driveway with room for RV parking add to the convenience, detached garage offers plenty of space for vehicles and storage. The community itself features a clubhouse, park, swim lake with a sandy beach, playground and picturesque trails, enhancing the lifestyle this property affords. Located just minutes from shopping, restaurants, and the Los Lagos Equestrian Center, and with Folsom Lake offering boating, fishing, and more, this home combines luxury, privacy, and outdoor living in one of Granite Bay's premier neighborhoods. Don't miss out on this great opportunity
Zillow last checked: 8 hours ago
Listing updated: December 06, 2024 at 08:36am
Listed by:
Kathy Sroka DRE #00991722 916-201-3380,
RE/MAX Gold
Bought with:
Katherine Wood, DRE #02009141
Keller Williams Realty
Source: MetroList Services of CA,MLS#: 224088646Originating MLS: MetroList Services, Inc.
Facts & features
Interior
Bedrooms & bathrooms
- Bedrooms: 4
- Bathrooms: 2
- Full bathrooms: 2
Primary bathroom
- Features: Shower Stall(s), Window
Dining room
- Features: Dining/Family Combo, Space in Kitchen, Formal Area
Kitchen
- Features: Breakfast Area, Tile Counters
Heating
- Central, Natural Gas
Cooling
- Ceiling Fan(s), Central Air
Appliances
- Included: Free-Standing Gas Range, Dishwasher, Disposal, Microwave
- Laundry: Inside
Features
- Flooring: Carpet, Wood
- Number of fireplaces: 1
- Fireplace features: Family Room
Interior area
- Total interior livable area: 2,148 sqft
Property
Parking
- Total spaces: 2
- Parking features: Detached, Driveway
- Garage spaces: 2
- Has uncovered spaces: Yes
Features
- Stories: 1
- Fencing: Back Yard
Lot
- Size: 0.79 Acres
- Features: Auto Sprinkler F&R, Shape Regular, See Remarks
Details
- Additional structures: Shed(s)
- Parcel number: 035092012000
- Zoning description: Resdiential
- Special conditions: Offer As Is,Probate Listing
Construction
Type & style
- Home type: SingleFamily
- Architectural style: Ranch,Contemporary
- Property subtype: Single Family Residence
Materials
- Stucco, Wood
- Foundation: Raised
- Roof: Tile
Condition
- Year built: 1960
Utilities & green energy
- Sewer: Sewer Connected, In & Connected
- Water: Water District, Private, Public
- Utilities for property: Cable Available, Public, Natural Gas Available, Natural Gas Connected, Sewer Connected
Community & neighborhood
Location
- Region: Granite Bay
HOA & financial
HOA
- Has HOA: Yes
- HOA fee: $268 monthly
- Amenities included: Barbecue, Playground, Clubhouse, See Remarks
- Services included: Water
Other
Other facts
- Road surface type: Asphalt
Price history
| Date | Event | Price |
|---|---|---|
| 12/3/2024 | Sold | $915,000-2.1%$426/sqft |
Source: MetroList Services of CA #224088646 Report a problem | ||
| 10/20/2024 | Pending sale | $935,000$435/sqft |
Source: MetroList Services of CA #224088646 Report a problem | ||
| 9/25/2024 | Listed for sale | $935,000$435/sqft |
Source: MetroList Services of CA #224088646 Report a problem | ||
Public tax history
| Year | Property taxes | Tax assessment |
|---|---|---|
| 2025 | $10,244 +215.5% | $915,000 +287.5% |
| 2024 | $3,247 +1.3% | $236,155 +2% |
| 2023 | $3,207 +0.1% | $231,525 +2% |
Find assessor info on the county website
Neighborhood: 95746
Nearby schools
GreatSchools rating
- 7/10Franklin Elementary SchoolGrades: K-8Distance: 2.1 mi
- 10/10Del Oro High SchoolGrades: 9-12Distance: 4.7 mi
Get a cash offer in 3 minutes
Find out how much your home could sell for in as little as 3 minutes with a no-obligation cash offer.
Estimated market value
$906,300
Get a cash offer in 3 minutes
Find out how much your home could sell for in as little as 3 minutes with a no-obligation cash offer.
Estimated market value
$906,300


