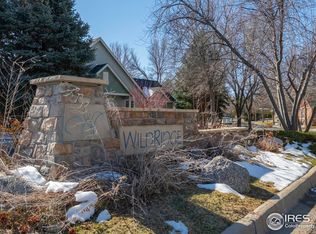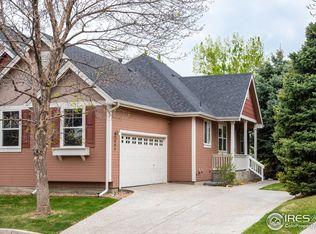Sold for $596,000
$596,000
693 Wild Ridge Ln, Lafayette, CO 80026
3beds
2,382sqft
Attached Dwelling
Built in 2000
-- sqft lot
$621,600 Zestimate®
$250/sqft
$2,807 Estimated rent
Home value
$621,600
$584,000 - $665,000
$2,807/mo
Zestimate® history
Loading...
Owner options
Explore your selling options
What's special
Spacious townhome in awesome location! The inviting back deck looks out over the greenbelt, and provides space for outdoor living. You will enjoy the solid wood floors throughout the main level, the soaring vaulted ceilings in the living room and the open floor plan. Large primary suite includes a walk-in closet, 5-piece bath and soaking tub. All three bedrooms are on the upper level, with a separate bathroom between the two secondary bedrooms. Main floor laundry, central air conditioning and gas fireplace. Partially finished basement with family room and plenty of extra space for storage. Two car attached garage.
Zillow last checked: 8 hours ago
Listing updated: March 26, 2025 at 07:55pm
Listed by:
Craig Peterson 303-913-7594,
WK Real Estate
Bought with:
Melissa Hernandez
Source: IRES,MLS#: 1011986
Facts & features
Interior
Bedrooms & bathrooms
- Bedrooms: 3
- Bathrooms: 3
- Full bathrooms: 2
- 1/2 bathrooms: 1
Primary bedroom
- Area: 156
- Dimensions: 13 x 12
Bedroom 2
- Area: 140
- Dimensions: 14 x 10
Bedroom 3
- Area: 100
- Dimensions: 10 x 10
Dining room
- Area: 117
- Dimensions: 13 x 9
Family room
- Area: 208
- Dimensions: 16 x 13
Kitchen
- Area: 99
- Dimensions: 11 x 9
Living room
- Area: 255
- Dimensions: 17 x 15
Heating
- Forced Air
Cooling
- Central Air, Ceiling Fan(s)
Appliances
- Included: Electric Range/Oven, Dishwasher, Refrigerator, Washer, Dryer, Microwave, Disposal
- Laundry: Washer/Dryer Hookups, Main Level
Features
- Separate Dining Room, Cathedral/Vaulted Ceilings, Open Floorplan, Walk-In Closet(s), Jack & Jill Bathroom, Open Floor Plan, Walk-in Closet
- Flooring: Wood, Wood Floors, Tile
- Windows: Window Coverings, Double Pane Windows
- Basement: Full,Partially Finished,Structural Floor,Sump Pump
- Has fireplace: Yes
- Fireplace features: Gas, Living Room
Interior area
- Total structure area: 2,622
- Total interior livable area: 2,382 sqft
- Finished area above ground: 1,858
- Finished area below ground: 764
Property
Parking
- Total spaces: 2
- Parking features: Garage Door Opener
- Attached garage spaces: 2
- Details: Garage Type: Attached
Features
- Levels: Two
- Stories: 2
- Patio & porch: Deck
Lot
- Features: Curbs, Fire Hydrant within 500 Feet, Level, Abuts Public Open Space, Within City Limits
Details
- Parcel number: R0148024
- Zoning: RES
- Special conditions: Private Owner
Construction
Type & style
- Home type: Condo
- Architectural style: Contemporary/Modern
- Property subtype: Attached Dwelling
- Attached to another structure: Yes
Materials
- Wood/Frame
- Roof: Composition
Condition
- Not New, Previously Owned
- New construction: No
- Year built: 2000
Utilities & green energy
- Electric: Electric, Xcel
- Gas: Natural Gas, Xcel
- Sewer: City Sewer
- Water: City Water, Lafayette
- Utilities for property: Natural Gas Available, Electricity Available
Community & neighborhood
Community
- Community features: Unknown
Location
- Region: Lafayette
- Subdivision: Wild Ridge Townhomes
HOA & financial
HOA
- Has HOA: Yes
- HOA fee: $350 monthly
- Services included: Trash, Snow Removal, Maintenance Grounds, Management, Maintenance Structure, Water/Sewer, Insurance
Other
Other facts
- Listing terms: Cash,Conventional
- Road surface type: Paved, Asphalt
Price history
| Date | Event | Price |
|---|---|---|
| 7/23/2024 | Sold | $596,000-0.7%$250/sqft |
Source: | ||
| 6/24/2024 | Pending sale | $600,000$252/sqft |
Source: | ||
| 6/13/2024 | Listed for sale | $600,000+14.3%$252/sqft |
Source: | ||
| 1/29/2021 | Sold | $525,000+7.4%$220/sqft |
Source: Public Record Report a problem | ||
| 1/4/2021 | Pending sale | $489,000$205/sqft |
Source: | ||
Public tax history
| Year | Property taxes | Tax assessment |
|---|---|---|
| 2025 | $3,405 +1.7% | $40,544 -3.7% |
| 2024 | $3,347 -4.2% | $42,114 -1% |
| 2023 | $3,493 +1.1% | $42,522 +14.3% |
Find assessor info on the county website
Neighborhood: 80026
Nearby schools
GreatSchools rating
- 5/10Sanchez Elementary SchoolGrades: PK-5Distance: 1.2 mi
- 6/10Angevine Middle SchoolGrades: 6-8Distance: 1.5 mi
- 9/10Centaurus High SchoolGrades: 9-12Distance: 1.9 mi
Schools provided by the listing agent
- Elementary: Sanchez (Alicia)
- Middle: Angevine
- High: Centaurus
Source: IRES. This data may not be complete. We recommend contacting the local school district to confirm school assignments for this home.
Get a cash offer in 3 minutes
Find out how much your home could sell for in as little as 3 minutes with a no-obligation cash offer.
Estimated market value
$621,600

